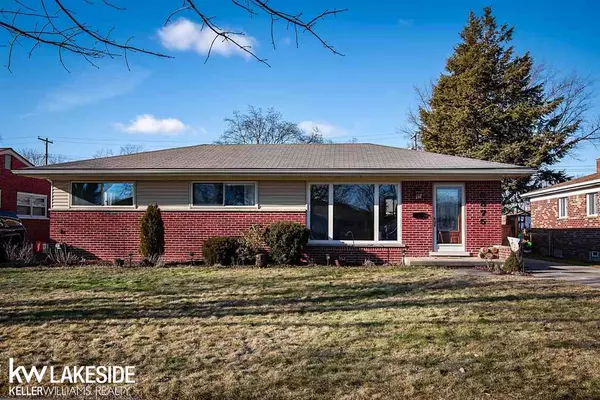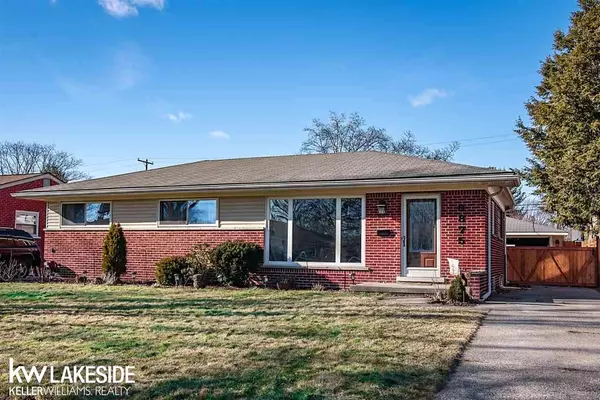For more information regarding the value of a property, please contact us for a free consultation.
8875 Birkhill Sterling Heights, MI 48314
Want to know what your home might be worth? Contact us for a FREE valuation!

Our team is ready to help you sell your home for the highest possible price ASAP
Key Details
Sold Price $260,000
Property Type Condo
Sub Type Residential
Listing Status Sold
Purchase Type For Sale
Square Footage 1,525 sqft
Price per Sqft $170
Subdivision Dresden Village Sub
MLS Listing ID 50033297
Sold Date 02/26/21
Style 1 Story
Bedrooms 3
Full Baths 1
Half Baths 1
Abv Grd Liv Area 1,525
Year Built 1956
Annual Tax Amount $3,225
Lot Size 8,276 Sqft
Acres 0.19
Lot Dimensions 60x140
Property Description
Dream Home for Sale, 1525 sqft Ranch located in Sterling Hts. Completely remodeled Kitchen with granite counters, Large Island, Lots of storage, Pantry has pull out drawers, brand new stainless steel range hood and appliances, subway tile for backsplash. Completely remodeled Main bath and master bedroom ½ bath. A 450 sqft Great Room Addition was added this summer with Cathedral ceilings with a large barn beam running down the middle, and with painted shiplap walls and stained ceiling as well, with Andersen windows and a door wall with white internal blinds. Wainscoting in Main hall leading to bedrooms, and the entire house has been freshly painted, New Classic Craft Therma Tru glass front door was recently installed. Furnace is approx 10 years old and a brand new Tankless hot water tank was just installed as well. All new hardwood flooring was installed in entire main floor and wood looking laminate floor in Great room addition, new carpet in basement was just installed days ago.
Location
State MI
County Macomb
Area Sterling Heights (50012)
Zoning Residential
Rooms
Basement Partially Finished, Poured
Dining Room Breakfast Nook/Room
Kitchen Breakfast Nook/Room
Interior
Interior Features Cathedral/Vaulted Ceiling
Hot Water Tankless Hot Water
Heating Forced Air, Hot Water
Cooling Ceiling Fan(s), Central A/C, Attic Fan
Appliance Dishwasher, Disposal, Dryer, Microwave, Range/Oven, Refrigerator, Washer
Exterior
Parking Features Detached Garage, Electric in Garage, Gar Door Opener
Garage Spaces 2.0
Garage Description 484 sqft
Garage Yes
Building
Story 1 Story
Foundation Basement
Water Public Water at Street
Architectural Style Ranch
Structure Type Brick
Schools
School District Utica Community Schools
Others
Ownership Private
SqFt Source Measured
Energy Description Natural Gas
Acceptable Financing Conventional
Listing Terms Conventional
Financing Cash,Conventional
Read Less

Provided through IDX via MiRealSource. Courtesy of MiRealSource Shareholder. Copyright MiRealSource.
Bought with REALTEAM Real Estate




