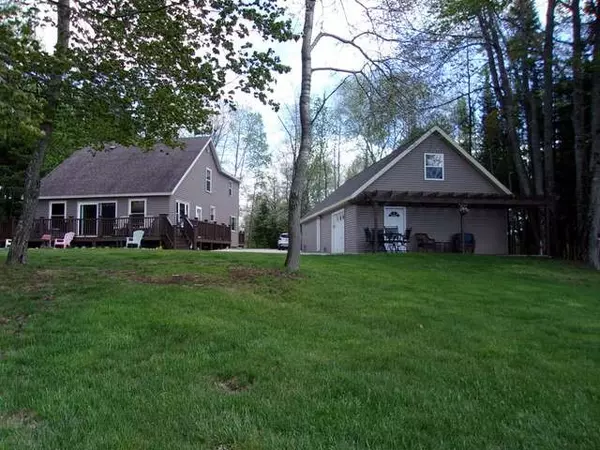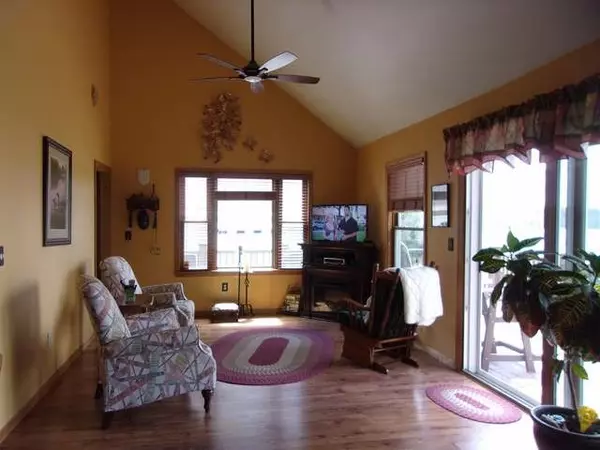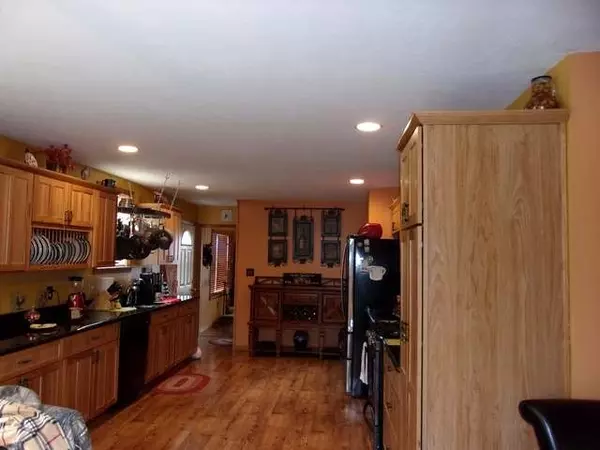For more information regarding the value of a property, please contact us for a free consultation.
6550 TAMARACK TRAIL Lake, MI 48632
Want to know what your home might be worth? Contact us for a FREE valuation!

Our team is ready to help you sell your home for the highest possible price ASAP
Key Details
Sold Price $341,000
Property Type Single Family Home
Sub Type Single Family
Listing Status Sold
Purchase Type For Sale
Square Footage 2,068 sqft
Price per Sqft $164
Subdivision Lake Of The Pines
MLS Listing ID 41027238
Sold Date 04/23/21
Style 2 Story
Bedrooms 3
Full Baths 2
Abv Grd Liv Area 2,068
Year Built 1988
Annual Tax Amount $1,639
Tax Year 2019
Lot Size 0.660 Acres
Acres 0.66
Lot Dimensions 132x195x170x145
Property Description
Waterfront Dream Home with Seclusion 2 Large Lots with approx. 132 ft on All Sports Doc and Tom Lake. Seawall and large Dock/Deck at waters edge. Beautiful sunsets and wildlife galore. Home was added onto and completely remodeled in 2009. Seller added underground electric and cable, whole house top end Generac Generator, 24x54 Garage with Bonus room above its ready to finish, Trex wrap around Deck with stone all under, large concrete approach and patio. Home also has walk in tub w/heat and jets on main floor, Rain Soft water treatment and reverse osmosis. Immaculate kitchen w/Hickory cabinets, granite counters and large pantry plus storage drawers to hold everything! All appliances including front load washer and dryer on pedestals with storage under. The first floor is all laminate flooring with carpet in upstairs suites. Den is just off the dining and has a super sweet Vermont castings natural gas stove that really heats! Lake of the Pines Perks included!+MORE
Location
State MI
County Clare
Area Freeman Twp (18003)
Zoning Residential
Rooms
Basement Block
Interior
Interior Features Cathedral/Vaulted Ceiling, Security System, Window Treatment(s)
Heating Forced Air
Cooling Ceiling Fan(s), Central A/C
Fireplaces Type Gas Fireplace
Appliance Dishwasher, Dryer, Microwave, Range/Oven, Refrigerator, Washer, Water Softener - Owned
Exterior
Parking Features Detached Garage, Gar Door Opener
Garage Spaces 3.0
Garage Description 24x54
Amenities Available Club House, Pool/Hot Tub, Security, Pets-Allowed
Garage Yes
Building
Story 2 Story
Foundation Crawl
Water Private Well
Architectural Style Traditional
Structure Type Vinyl Siding
Schools
School District Farwell Area Schools
Others
Ownership Private
Energy Description Natural Gas
Acceptable Financing Conventional
Listing Terms Conventional
Financing Cash,Conventional,FHA,VA
Read Less

Provided through IDX via MiRealSource. Courtesy of MiRealSource Shareholder. Copyright MiRealSource.
Bought with HARRISON REALTY INC.




