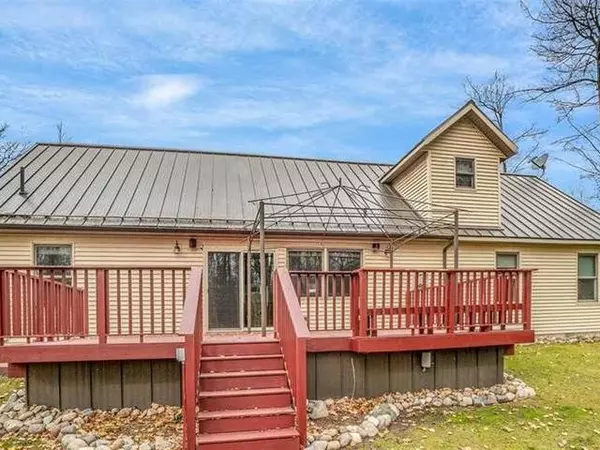For more information regarding the value of a property, please contact us for a free consultation.
5331 HERON COVE Beaverton, MI 48612
Want to know what your home might be worth? Contact us for a FREE valuation!

Our team is ready to help you sell your home for the highest possible price ASAP
Key Details
Sold Price $255,000
Property Type Single Family Home
Sub Type Single Family
Listing Status Sold
Purchase Type For Sale
Square Footage 1,976 sqft
Price per Sqft $129
Subdivision Heron Condominiums
MLS Listing ID 41028333
Sold Date 04/30/21
Style Bi-Level
Bedrooms 4
Full Baths 2
Abv Grd Liv Area 1,976
Year Built 2004
Annual Tax Amount $242
Tax Year 2017
Lot Size 0.640 Acres
Acres 0.64
Lot Dimensions 175x160x146x188
Property Description
Welcome Home on Heron Cove! Enjoy spacious living in this turn key, quality built home. Composite walk & porch leads you to the front door. Once inside the open concept greets you. Hardwood flooring in the kitchen & dining area w/ cozy carpet in the LR. Kitchen offers ample cupboard & counter space & w/ appliances included. LR w/ gas fireplace & custom fountain for soothing sounds. Door wall to the extra large deck overlooking the canal w/ 175' of frontage. Cathedral ceilings with recessed lighting add to the airy feel. Owners suite is privately located at one end of the home. Offering a full bath & huge walk in closet & additional storage closet. Laundry room located just off the attached finished garage w/ a huge unfinished loft perfect for so many uses. The rest of the main level has 3 nice sized bedrooms, a full bath & the sought after dedicated work or school from home office. Upstairs family room the kids will love! 30x40 pole barn too! Large yard, concrete drive, seawall.
Location
State MI
County Gladwin
Area Billings Twp (26003)
Zoning Residential
Rooms
Basement Block
Dining Room Eat-In Kitchen
Kitchen Eat-In Kitchen
Interior
Interior Features Cathedral/Vaulted Ceiling
Heating Forced Air
Cooling Ceiling Fan(s), Central A/C
Fireplaces Type Gas Fireplace, LivRoom Fireplace
Appliance Dryer, Range/Oven, Refrigerator, Washer
Exterior
Parking Features Attached Garage, Detached Garage, Gar Door Opener
Garage Spaces 2.0
Garage Yes
Building
Story Bi-Level
Foundation Crawl
Water Private Well
Architectural Style Contemporary
Structure Type Vinyl Siding
Schools
School District Beaverton Rural Schools
Others
Ownership Private
Energy Description Natural Gas
Acceptable Financing Conventional
Listing Terms Conventional
Financing Cash,Conventional,FHA,VA,Rural Development,MIStateHsDevAuthority
Read Less

Provided through IDX via MiRealSource. Courtesy of MiRealSource Shareholder. Copyright MiRealSource.
Bought with NONMEMBER
GET MORE INFORMATION





