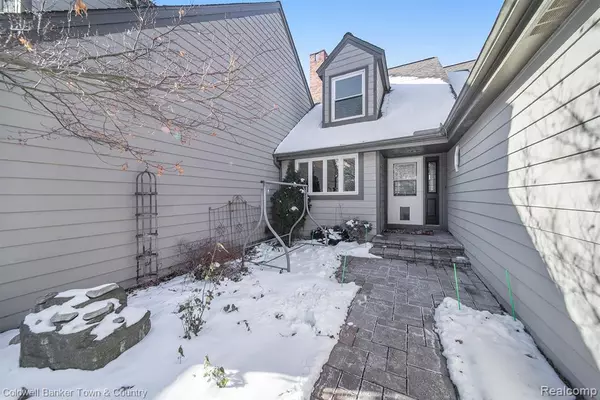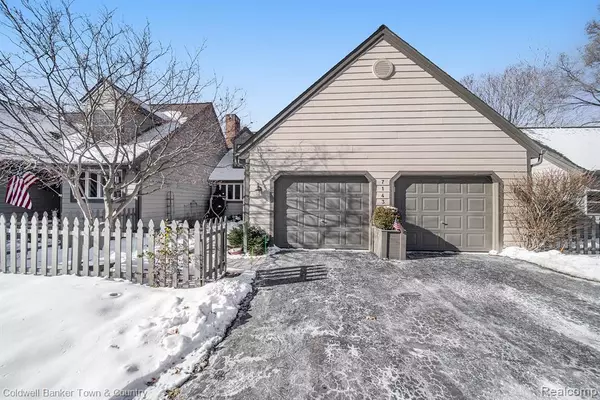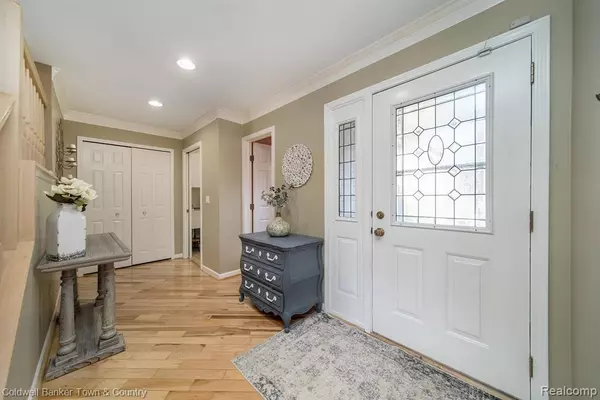For more information regarding the value of a property, please contact us for a free consultation.
7143 Perry Lake Road Clarkston, MI 48346 1655
Want to know what your home might be worth? Contact us for a FREE valuation!

Our team is ready to help you sell your home for the highest possible price ASAP
Key Details
Sold Price $377,500
Property Type Condo
Sub Type Condominium
Listing Status Sold
Purchase Type For Sale
Square Footage 1,975 sqft
Price per Sqft $191
Subdivision Steeple Ridge Condo Occpn 569
MLS Listing ID 40143294
Sold Date 03/22/21
Style 1 1/2 Story
Bedrooms 2
Full Baths 3
Half Baths 1
Abv Grd Liv Area 1,975
Year Built 1988
Annual Tax Amount $2,831
Property Description
BEAUTIFUL CLARKSTON CONDO WITHIN WALKING DISTANCE TO MAIN ST. HAS IT ALL! The kitchen boasts custom cabinets, granite counters and S/S appliances. Hickory floors expand throughout the home. The master bedroom showcases a large bay window with views of the pond. Custom master bath has an oversized walk in shower with rain faucet. The custom vanity and private walk in closet create plenty of storage. The living room boasts a vaulted ceiling with skylights and warm granite fireplace. Glass patio doors will lead you onto the deck. Walk upstairs and create your own space in the open loft that over looks the living room. French doors lead you into the second bedroom with a walk in closet and the second bathroom provides a spa like experience everyday! The lower level great room's warm fireplace and large built in entertainment cabinet are perfect for entertaining or you can escape to your own "Up North Retreat" in the walkout three seasons room.
Location
State MI
County Oakland
Area Independence Twp (63081)
Rooms
Basement Finished, Walk Out
Interior
Interior Features Cable/Internet Avail.
Heating Forced Air
Cooling Ceiling Fan(s), Central A/C
Fireplaces Type Basement Fireplace, Gas Fireplace, LivRoom Fireplace
Appliance Disposal, Microwave, Range/Oven, Refrigerator
Exterior
Parking Features Attached Garage, Electric in Garage, Gar Door Opener, Direct Access
Garage Spaces 2.0
Garage Description 22x25
Amenities Available Private Entry
Garage Yes
Building
Story 1 1/2 Story
Foundation Basement
Architectural Style Contemporary
Structure Type Wood
Schools
School District Clarkston Comm School District
Others
HOA Fee Include Maintenance Grounds,Snow Removal,Maintenance Structure
Ownership Private
Energy Description Natural Gas
Acceptable Financing Conventional
Listing Terms Conventional
Financing Cash,Conventional
Pets Allowed Dogs Allowed
Read Less

Provided through IDX via MiRealSource. Courtesy of MiRealSource Shareholder. Copyright MiRealSource.
Bought with Coldwell Banker Realty-Clarkston




