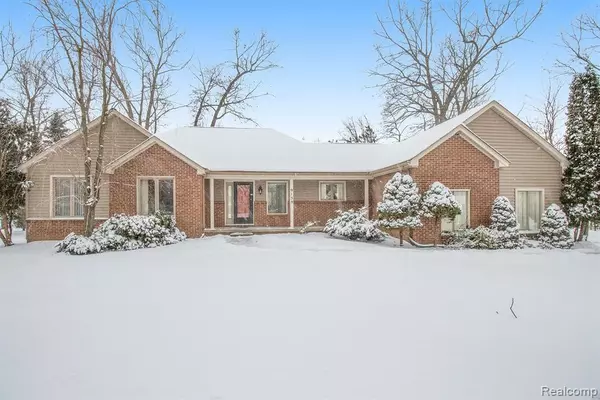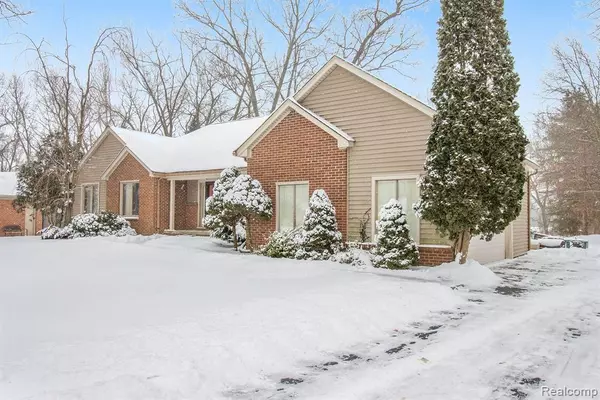For more information regarding the value of a property, please contact us for a free consultation.
9158 SCENIC DR Brighton, MI 48114-8730
Want to know what your home might be worth? Contact us for a FREE valuation!

Our team is ready to help you sell your home for the highest possible price ASAP
Key Details
Sold Price $340,000
Property Type Single Family Home
Sub Type Single Family
Listing Status Sold
Purchase Type For Sale
Square Footage 1,536 sqft
Price per Sqft $221
Subdivision Lake Shore Village
MLS Listing ID 40143777
Sold Date 03/08/21
Style 1 Story
Bedrooms 4
Full Baths 3
Abv Grd Liv Area 1,536
Year Built 1986
Annual Tax Amount $3,494
Lot Size 0.540 Acres
Acres 0.54
Lot Dimensions 87 x 161 x 350 x 157
Property Description
Summertime fun starts here! Beach access to Osborn Lake just a short walk from your front door. Osborn Lake is a No-Motor lake. This fabulous 4 bedrooms, 3 bath Ranch sits on a treed lot with a view of the lake from your back deck or private dock. Home is located in Brighton Twp. and Harland schools. Large living room with natural fireplace flows through to the kitchen and dining area. First floor laundry. Finished basement offers a large family room, additional bedroom and bath with jetted tub. Two additional finish rooms off the family room would be perfect for remote offices or remote learning. Don?t wait, summer will be here before you know it. (Community Well fee $100.00 per quarter in addition to $125.00 annual HOA.)
Location
State MI
County Livingston
Area Brighton Twp (47001)
Rooms
Basement Finished
Interior
Interior Features Sump Pump
Hot Water Gas
Heating Forced Air
Cooling Ceiling Fan(s), Central A/C
Fireplaces Type Basement Fireplace, Gas Fireplace, LivRoom Fireplace, Natural Fireplace
Appliance Dishwasher, Disposal, Dryer, Range/Oven, Refrigerator, Washer, Water Softener - Owned
Exterior
Garage Attached Garage, Electric in Garage, Gar Door Opener, Heated Garage, Direct Access
Garage Spaces 2.0
Garage Description 18x21
Amenities Available Grounds Maintenance
Waterfront Yes
Garage Yes
Building
Story 1 Story
Foundation Basement
Water Community
Architectural Style Ranch
Structure Type Brick,Vinyl Siding
Schools
School District Hartland Consolidated Schools
Others
Ownership Private
Energy Description Natural Gas
Acceptable Financing Conventional
Listing Terms Conventional
Financing Cash,Conventional,FHA,VA
Read Less

Provided through IDX via MiRealSource. Courtesy of MiRealSource Shareholder. Copyright MiRealSource.
Bought with KW Realty Livingston
GET MORE INFORMATION





