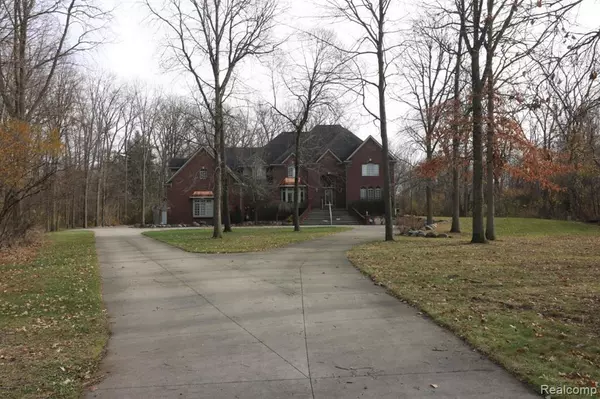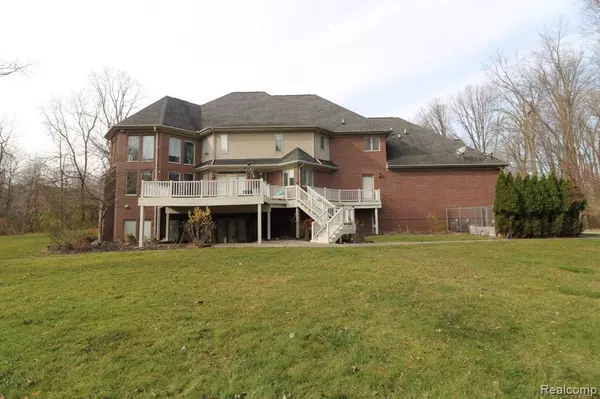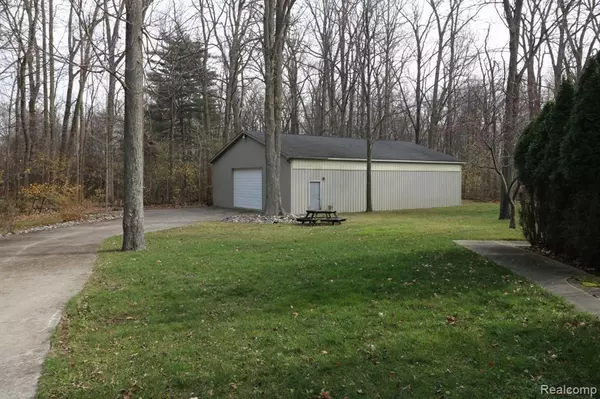For more information regarding the value of a property, please contact us for a free consultation.
6986 MONTGOMERY Shelby Twp, MI 48316 4350
Want to know what your home might be worth? Contact us for a FREE valuation!

Our team is ready to help you sell your home for the highest possible price ASAP
Key Details
Sold Price $950,000
Property Type Single Family Home
Sub Type Single Family
Listing Status Sold
Purchase Type For Sale
Square Footage 6,191 sqft
Price per Sqft $153
MLS Listing ID 40144220
Sold Date 02/11/21
Style 2 Story
Bedrooms 4
Full Baths 5
Half Baths 2
Abv Grd Liv Area 6,191
Year Built 2003
Annual Tax Amount $15,506
Lot Size 3.410 Acres
Acres 3.41
Lot Dimensions 68 x 410 x 448 x 322 x 31
Property Description
A truly rare private estate lot in the middle of beautiful Shelby Township. With 3.41 acres of tree lined and manicured landscapes, this home is truly built to impress. The grand entrance opens to a two story foyer with large 20 x 17 Office. Every room is spacious and thoughtfully designed. From the one of a kind 30 x 25 Great room with an open floor plan to the beautiful 25 x 15 Kitchen that flows right into a 20 x 15 Formal Dining room. Every bedroom is a master suite with its own full bath and walk in closet. Finished walk out basement that adds an additional 3135 sq ft to the already impressive 6191 sq ft of living space. Extremely large 4 car garage with a heated and air conditioned workshop. An additional Free Standing Pole Barn with 15' ceilings measuring 2240 sq ft (56 x 40) It is ready to go with full power, infrared heating, insulated walls and concrete floors.
Location
State MI
County Macomb
Area Shelby Twp (50007)
Rooms
Basement Finished
Interior
Interior Features Cable/Internet Avail., Spa/Jetted Tub, Wet Bar/Bar
Hot Water Gas
Heating Forced Air
Cooling Central A/C
Fireplaces Type Gas Fireplace, Grt Rm Fireplace
Appliance Microwave, Other-See Remarks, Range/Oven, Refrigerator, Trash Compactor
Exterior
Parking Features Attached Garage, Electric in Garage, Gar Door Opener, Side Loading Garage, Direct Access
Garage Spaces 4.0
Garage Yes
Building
Story 2 Story
Foundation Basement
Architectural Style Colonial
Structure Type Brick
Schools
School District Utica Community Schools
Others
Ownership Private
Energy Description Natural Gas
Acceptable Financing Conventional
Listing Terms Conventional
Financing Cash,Conventional
Read Less

Provided through IDX via MiRealSource. Courtesy of MiRealSource Shareholder. Copyright MiRealSource.
Bought with DOBI Real Estate




