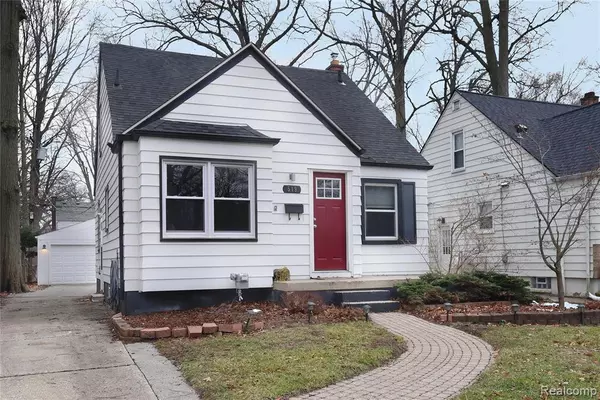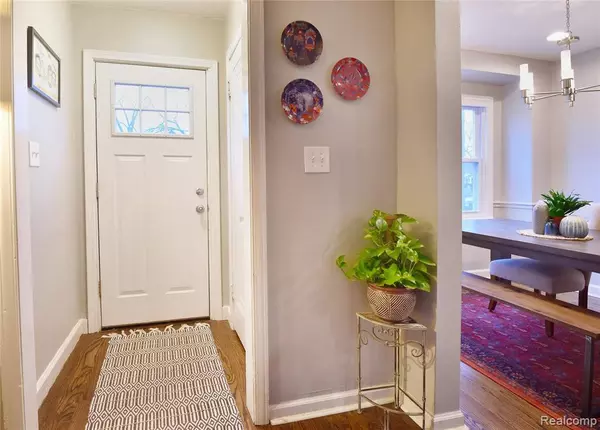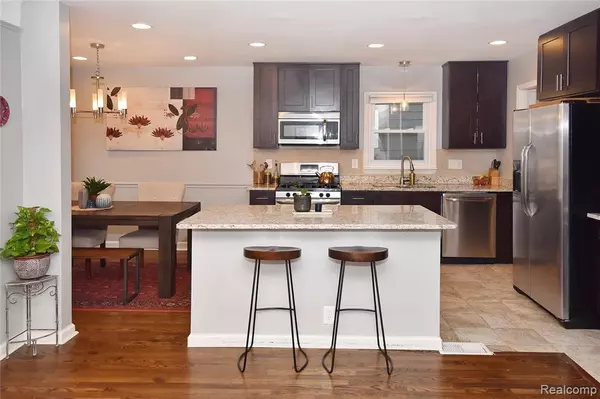For more information regarding the value of a property, please contact us for a free consultation.
519 VERMONT Avenue Royal Oak, MI 48067
Want to know what your home might be worth? Contact us for a FREE valuation!

Our team is ready to help you sell your home for the highest possible price ASAP
Key Details
Sold Price $380,000
Property Type Single Family Home
Sub Type Single Family
Listing Status Sold
Purchase Type For Sale
Square Footage 1,431 sqft
Price per Sqft $265
Subdivision Resub Of White Acres Park Sub
MLS Listing ID 40144254
Sold Date 03/19/21
Style 1 1/2 Story
Bedrooms 3
Full Baths 3
Abv Grd Liv Area 1,431
Year Built 1941
Annual Tax Amount $5,276
Lot Size 5,227 Sqft
Acres 0.12
Lot Dimensions 40.00X129.00
Property Description
Welcome to 519 S. Vermont! Located on a lovely tree-lined street, this open concept home was completely renovated and expanded in 2016. Welcomed with curb appeal for days, this expanded bungalow overflows with charm. Filled with sunlight, the family room flows seamlessly into the bright and airy kitchen! Stainless steel appliances, granite counters a beautiful backsplash overlook the family room. 2 generous bedrooms and a beautifully updated full bathroom round out the 1st floor. The master suite is expanded to create an expansive bedroom with tons of closet space and plenty of storage! The freshly remodeled ensuite master bath evokes a spa-like feel with a incredible finishes, tilework and gorgeous shower. The lower level is a huge extra space perfect for working out, a lower level family room, or utilizing as an office! Even an oversized 2 car garage and a fantastic fenced in backyard! An incredible home in an incredible neighborhood... don't miss this one!
Location
State MI
County Oakland
Area Royal Oak (63251)
Rooms
Basement Finished, Partially Finished
Interior
Interior Features Cable/Internet Avail., DSL Available
Hot Water Gas
Heating Forced Air
Cooling Central A/C, Wall/Window A/C
Appliance Dishwasher, Disposal, Dryer, Microwave, Range/Oven, Refrigerator, Washer
Exterior
Parking Features Detached Garage, Electric in Garage, Gar Door Opener
Garage Spaces 2.0
Garage Yes
Building
Story 1 1/2 Story
Foundation Basement
Architectural Style Bungalow
Structure Type Aluminum,Vinyl Siding
Schools
School District Royal Oak Neighborhood Schools
Others
Ownership Private
Energy Description Natural Gas
Acceptable Financing Conventional
Listing Terms Conventional
Financing Cash,Conventional,FHA
Pets Allowed Cats Allowed, Dogs Allowed
Read Less

Provided through IDX via MiRealSource. Courtesy of MiRealSource Shareholder. Copyright MiRealSource.
Bought with RE/MAX Classic
GET MORE INFORMATION





