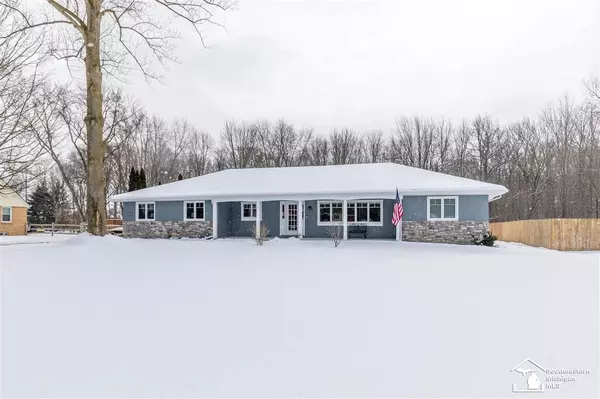For more information regarding the value of a property, please contact us for a free consultation.
3495 Section Lambertville, MI 48144
Want to know what your home might be worth? Contact us for a FREE valuation!

Our team is ready to help you sell your home for the highest possible price ASAP
Key Details
Sold Price $365,250
Property Type Single Family Home
Sub Type Single Family
Listing Status Sold
Purchase Type For Sale
Square Footage 2,106 sqft
Price per Sqft $173
Subdivision Albring Acres
MLS Listing ID 50033936
Sold Date 03/22/21
Style 1 Story
Bedrooms 4
Full Baths 2
Half Baths 1
Abv Grd Liv Area 2,106
Year Built 1960
Annual Tax Amount $2,565
Lot Size 0.750 Acres
Acres 0.75
Lot Dimensions 106x310
Property Description
Incredible home and property!! Completely remodeled 4 bed/ 2.5 bath ranch home, over 2000 sq ft. - on a 3/4 acre lot. Everything has been remodeled within the past 3 years, including the addition of a master suite featuring master bath w/ heated porcelain tile floors, tile shower, and dual sinks. New kitchen with custom cabinets, quartz countertops, built in appliances & porcelain tile flooring which leads into the dining room/family room area - a great open layout for entertaining! Home features new roof, windows, carpet & flooring throughout, HVAC, water heater, siding, driveway, decking on patio....the list goes on! Amazing outbuilding, 10' ceilings/ 9' overhead doors, insulated w/ heating & cooling, polished concrete floor, bar area, plus bonus storage area. You won't want to miss this one of a kind opportunity!
Location
State MI
County Monroe
Area Lambertville (58023)
Zoning Residential
Rooms
Dining Room Pantry
Kitchen Pantry
Interior
Interior Features Cable/Internet Avail., Walk-In Closet
Hot Water Gas
Heating Forced Air, Heat Pump(s)
Cooling Central A/C
Fireplaces Type FamRoom Fireplace
Appliance Dishwasher, Refrigerator
Exterior
Garage Detached Garage, Heated Garage
Garage Spaces 4.0
Garage Description 30x56
Waterfront No
Garage Yes
Building
Story 1 Story
Foundation Crawl
Water Private Well
Architectural Style Ranch
Structure Type Stone,Vinyl Siding
Schools
Middle Schools Bedford
High Schools Bedford
School District Bedford Public Schools
Others
Ownership Private
SqFt Source Measured
Energy Description Natural Gas
Acceptable Financing Conventional
Listing Terms Conventional
Financing Cash,Conventional,FHA,VA
Read Less

Provided through IDX via MiRealSource. Courtesy of MiRealSource Shareholder. Copyright MiRealSource.
Bought with iLink Real Estate Co.
GET MORE INFORMATION





