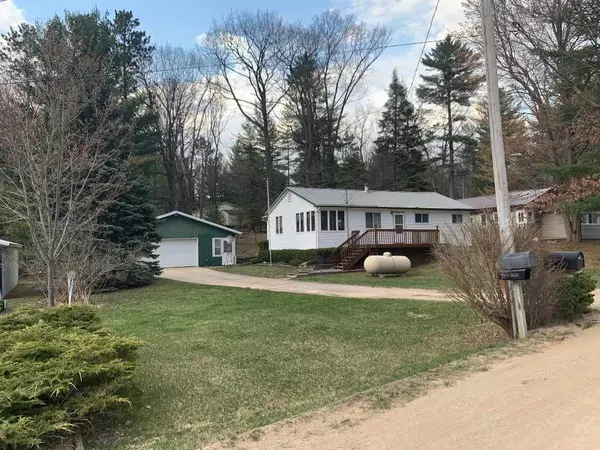For more information regarding the value of a property, please contact us for a free consultation.
1273 East Lake Ave Harrison, MI 48625
Want to know what your home might be worth? Contact us for a FREE valuation!

Our team is ready to help you sell your home for the highest possible price ASAP
Key Details
Sold Price $135,000
Property Type Single Family Home
Sub Type Single Family
Listing Status Sold
Purchase Type For Sale
Square Footage 1,176 sqft
Price per Sqft $114
Subdivision North Extension To Long Lake Center Resort
MLS Listing ID 41040258
Sold Date 06/18/21
Style 1 Story
Bedrooms 3
Full Baths 1
Abv Grd Liv Area 1,176
Year Built 1974
Annual Tax Amount $991
Tax Year 2020
Lot Size 1.100 Acres
Acres 1.1
Lot Dimensions 100x220x50x16x50x260
Property Description
If you're looking for an unobstructed view of an all-sport lake you just found it. This 3 bedroom 1 bath home has a great view of Long Lake from the kitchen, dining, living room and front deck. The home has an open floor plan with plenty of room for the family to gather. There is a gas log freestanding stove in the living room, modest sized bedrooms, mud room/laundry room coming in the back door and an unfinished partial basement with 3 areas. The roof, heating/central air are newer. There is a 30x30 insulated pole barn with concrete floor and electricity installed with a small screened in porch for those buggy nights. Out back there is a shell of an old cabin that could be turned into a guest house or used for extra storage as it is currently used. The home sits on 2 lots at just over 1.1 acres so there's also room outside for entertainment.
Location
State MI
County Clare
Area Frost Twp (18004)
Zoning Residential
Rooms
Basement Block, Partial, Unfinished
Dining Room Formal Dining Room
Kitchen Formal Dining Room
Interior
Heating Forced Air
Cooling Ceiling Fan(s), Central A/C
Fireplaces Type Gas Fireplace, LivRoom Fireplace
Appliance Dryer, Range/Oven, Refrigerator, Washer
Exterior
Garage Detached Garage, Electric in Garage, Gar Door Opener
Garage Spaces 2.0
Garage Description 30x30
Waterfront No
Garage Yes
Building
Story 1 Story
Foundation Basement, Crawl, Partial Basement
Water Private Well
Architectural Style Ranch
Structure Type Vinyl Siding
Schools
School District Harrison Community Schools
Others
Ownership Private
Energy Description LP/Propane Gas
Acceptable Financing Cash
Listing Terms Cash
Financing Cash,Conventional
Read Less

Provided through IDX via MiRealSource. Courtesy of MiRealSource Shareholder. Copyright MiRealSource.
Bought with HARRISON REALTY INC.
GET MORE INFORMATION





