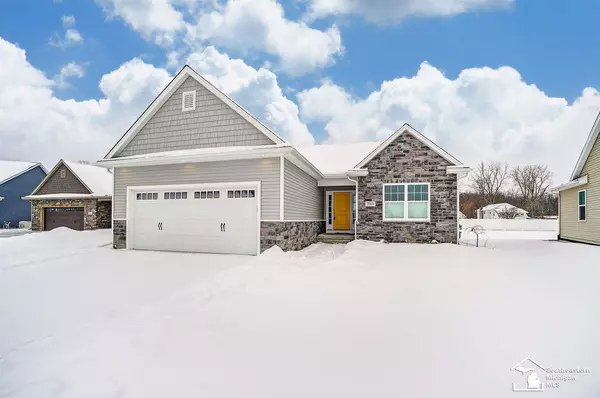For more information regarding the value of a property, please contact us for a free consultation.
3513 Summer Breeze Lambertville, MI 48144
Want to know what your home might be worth? Contact us for a FREE valuation!

Our team is ready to help you sell your home for the highest possible price ASAP
Key Details
Sold Price $275,000
Property Type Condo
Sub Type Condominium
Listing Status Sold
Purchase Type For Sale
Square Footage 1,398 sqft
Price per Sqft $196
Subdivision Villas At Summerlyn Lakes Site Condo
MLS Listing ID 50034113
Sold Date 04/01/21
Style 1 Story
Bedrooms 2
Full Baths 2
Abv Grd Liv Area 1,398
Year Built 2019
Annual Tax Amount $3,391
Lot Size 6,969 Sqft
Acres 0.16
Property Description
Want new construction but don't want the hassle of building? This 2 bedroom & 2 full bath condo (finished in 2020) is so nice & cozy. Open floor plan is great for entertaining and feels larger with the 10 foot ceilings throughout. Eat in kitchen boasts granite countertops and stainless steel appliances. Family room has gas fireplace and you will love relaxing in the bright and beautiful sunroom that has a view of the pond. Sliding door leads to your outdoor patio. Master suite has walk-in closet & bath has gorgeous tile floors and shower. The unfinished basement is huge and is plumbed for an additional bathroom. Make it whatever you can dream up. You don't want to miss this one!!
Location
State MI
County Monroe
Area Bedford Twp (58002)
Zoning Residential
Rooms
Basement Full, Poured, Sump Pump, Unfinished
Dining Room Eat-In Kitchen
Kitchen Eat-In Kitchen
Interior
Interior Features 9 ft + Ceilings, Cable/Internet Avail., Cathedral/Vaulted Ceiling, Ceramic Floors, Security System, Walk-In Closet
Hot Water Gas
Heating Forced Air
Cooling Ceiling Fan(s), Central A/C
Fireplaces Type FamRoom Fireplace, Gas Fireplace
Appliance Dishwasher, Disposal, Microwave, Range/Oven, Refrigerator
Exterior
Garage Attached Garage, Gar Door Opener
Garage Spaces 2.0
Waterfront No
Garage Yes
Building
Story 1 Story
Foundation Basement
Water Public Water
Architectural Style Ranch, Traditional
Structure Type Brick,Vinyl Siding
Schools
School District Bedford Public Schools
Others
HOA Fee Include Lawn Maintenance,Snow Removal,Trash Removal
Ownership Private
SqFt Source Measured
Energy Description Natural Gas
Acceptable Financing Conventional
Listing Terms Conventional
Financing Cash,Conventional,FHA,VA
Read Less

Provided through IDX via MiRealSource. Courtesy of MiRealSource Shareholder. Copyright MiRealSource.
Bought with The Danberry Company - Temperance
GET MORE INFORMATION





