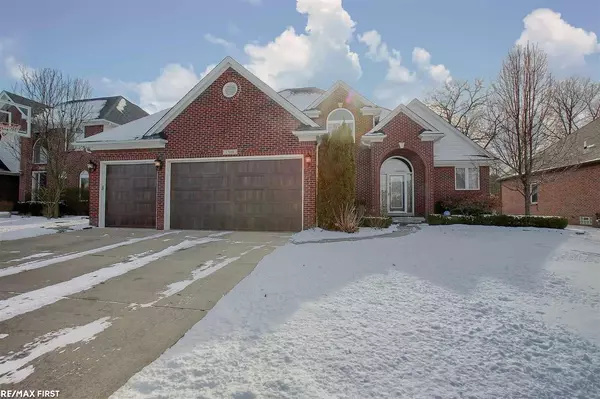For more information regarding the value of a property, please contact us for a free consultation.
17690 Eider Dr Clinton Township, MI 48038
Want to know what your home might be worth? Contact us for a FREE valuation!

Our team is ready to help you sell your home for the highest possible price ASAP
Key Details
Sold Price $450,000
Property Type Single Family Home
Sub Type Residential
Listing Status Sold
Purchase Type For Sale
Square Footage 2,554 sqft
Price per Sqft $176
Subdivision Partridge Creek Village
MLS Listing ID 50034134
Sold Date 03/15/21
Style 2 Story
Bedrooms 4
Full Baths 4
Half Baths 1
Abv Grd Liv Area 2,554
Year Built 2007
Annual Tax Amount $6,375
Tax Year 2019
Lot Size 10,454 Sqft
Acres 0.24
Lot Dimensions 70 x 150
Property Description
Grand foyer entrance w/2 story ceiling. 9 ft ceilings on 1st floor. Main floor features great room w/fireplace, sitting room/den w/french doors is ideal for anyone working or attending school virtually! Master suite offers tray ceiling, bay window, his & hers closet & private bath w/double sinks, jetted tub & separate shower. Large island kitchen w/plenty of cabinet & workspace, walk in pantry, SS appliances included. 2nd Master suite possibility on the 2nd floor w/private bath. Bed 3 & 4 share a jack & jill bath & each have a wic. Recently finished basement has 9 foot ceilings, large entertaining area, wet bar (55 inch tv will stay), work out room, full bath & plenty of storage. Situated on a premium lot, w/paver patio. 3 car garage.*Basement waterproof wrap at time of build, w/transferable warranty for peace of mind**Invisible dog fence & security cameras on all exterior sides of home will stay! Enjoy the community pool & park! Occupancy may be sooner, seller already found new home.
Location
State MI
County Macomb
Area Clinton Twp (50011)
Rooms
Basement Egress/Daylight Windows, Finished, Full, Sump Pump
Dining Room Breakfast Nook/Room
Kitchen Breakfast Nook/Room
Interior
Heating Forced Air
Cooling Ceiling Fan(s), Central A/C
Fireplaces Type Gas Fireplace, Grt Rm Fireplace
Appliance Bar-Refrigerator, Central Vacuum, Dishwasher, Disposal, Microwave, Range/Oven, Refrigerator
Exterior
Garage Attached Garage, Electric in Garage, Gar Door Opener
Garage Spaces 3.0
Waterfront No
Garage Yes
Building
Story 2 Story
Foundation Basement
Water Community
Architectural Style Split Level
Structure Type Brick,Vinyl Siding
Schools
School District Chippewa Valley Schools
Others
Ownership Private
SqFt Source Public Records
Energy Description Natural Gas
Acceptable Financing Conventional
Listing Terms Conventional
Financing Cash,Conventional
Read Less

Provided through IDX via MiRealSource. Courtesy of MiRealSource Shareholder. Copyright MiRealSource.
Bought with RE/MAX First
GET MORE INFORMATION





