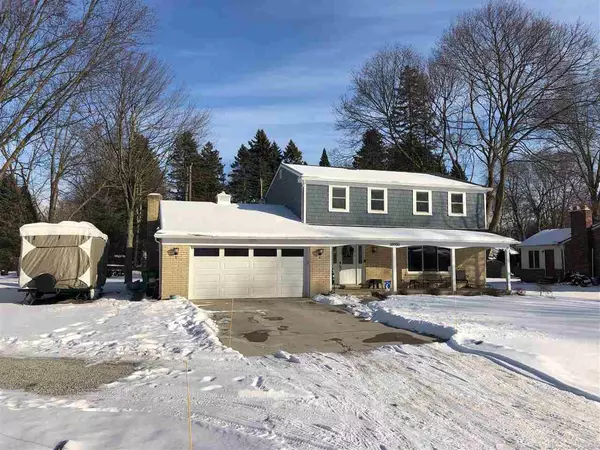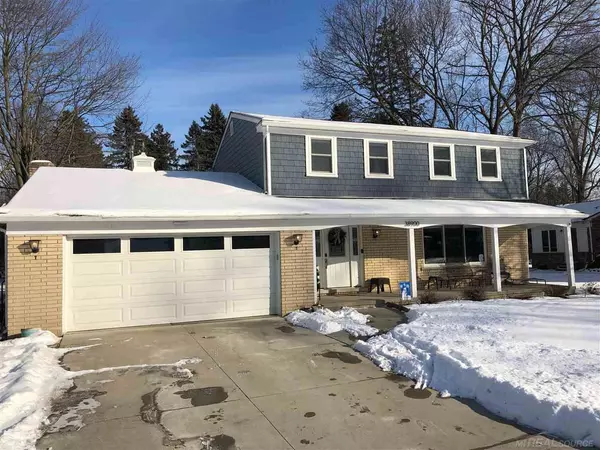For more information regarding the value of a property, please contact us for a free consultation.
38900 Elmite Harrison Twp, MI 48045
Want to know what your home might be worth? Contact us for a FREE valuation!

Our team is ready to help you sell your home for the highest possible price ASAP
Key Details
Sold Price $305,000
Property Type Single Family Home
Sub Type Residential
Listing Status Sold
Purchase Type For Sale
Square Footage 2,065 sqft
Price per Sqft $147
Subdivision Coles Sub
MLS Listing ID 50034157
Sold Date 03/17/21
Style 2 Story
Bedrooms 4
Full Baths 2
Half Baths 1
Abv Grd Liv Area 2,065
Year Built 1966
Annual Tax Amount $3,644
Tax Year 2020
Lot Size 0.450 Acres
Acres 0.45
Lot Dimensions 95x204
Property Description
Look no further! Beautifully updated and maintained Harrison Twp Colonial! Bright and airy Living room, formal dining, large remodeled kitchen with cherry cabinets, granite counters and built-in stainless appliances! Tons of cabinet space. Cozy Family room with gas fireplace. Second floor features 4 spacious bedrooms including Master Bed/bath. Finished basement with movie/gaming room, fantastic home office set up. Large storage and laundry area and new mechanicals. Heated Garage is nicely finished with lounge area and workshop. Beautiful treed, Half Acre lot with RV/Boat parking, fire pit, patio and invisible fence. Home is on the paved section of Elmite within walking distance to Schools K-12, Bike path to Metro Parks, close to Lake St Clair Marinas, 30 mins to downtown Detrioit, 5 minutes to I-94.
Location
State MI
County Macomb
Area Harrison Twp (50015)
Zoning Residential
Rooms
Basement Block, Finished, Sump Pump
Dining Room Eat-In Kitchen, Formal Dining Room, Pantry
Kitchen Eat-In Kitchen, Formal Dining Room, Pantry
Interior
Hot Water Gas
Heating Forced Air
Cooling Central A/C
Fireplaces Type FamRoom Fireplace, Gas Fireplace, LivRoom Fireplace
Appliance Dishwasher, Disposal, Dryer, Range/Oven, Refrigerator, Washer
Exterior
Parking Features Attached Garage, Heated Garage, Workshop
Garage Spaces 2.5
Garage Yes
Building
Story 2 Story
Foundation Basement
Water Public Water
Architectural Style Colonial
Structure Type Brick,Vinyl Trim
Schools
Elementary Schools Lobbestael
Middle Schools Central
High Schools Central
School District L'Anse Creuse Public Schools
Others
Ownership Private
SqFt Source Assessors Data
Energy Description Natural Gas
Acceptable Financing Conventional
Listing Terms Conventional
Financing Cash,Conventional,FHA,VA
Read Less

Provided through IDX via MiRealSource. Courtesy of MiRealSource Shareholder. Copyright MiRealSource.
Bought with Arterra Realty Michigan LLC




