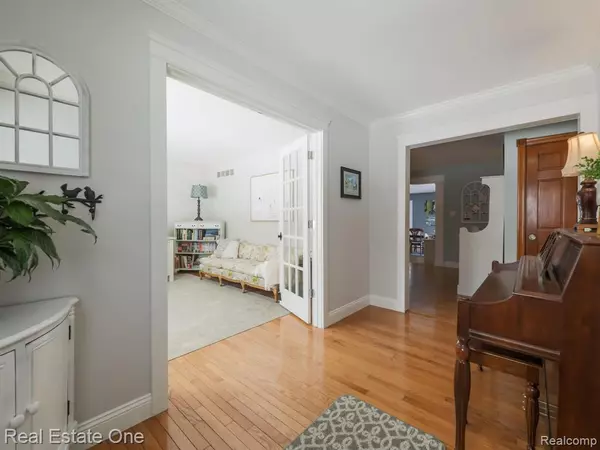For more information regarding the value of a property, please contact us for a free consultation.
9104 Sussex Street White Lake, MI 48386 3368
Want to know what your home might be worth? Contact us for a FREE valuation!

Our team is ready to help you sell your home for the highest possible price ASAP
Key Details
Sold Price $305,000
Property Type Single Family Home
Sub Type Single Family
Listing Status Sold
Purchase Type For Sale
Square Footage 1,828 sqft
Price per Sqft $166
Subdivision Village Acres Sub
MLS Listing ID 40145488
Sold Date 03/26/21
Style 1 Story
Bedrooms 3
Full Baths 2
Abv Grd Liv Area 1,828
Year Built 1973
Annual Tax Amount $3,743
Lot Size 0.400 Acres
Acres 0.4
Lot Dimensions 90x172
Property Description
ONLY SECOND TIME FOR SALE IN NEARLY 30 YEARS!**NEARLY IMPOSSIBLE TO FIND UPDATED RANCH W/ OPEN FLOOR PLAN, AND LARGE, FENCED YARD!**FENCES AND SHEDS ARE ALLOWED!**THE IMPRESSIVE CENTERPIECE OF THIS INCREDIBLE HOME IS THE STYLISH, RECENTLY UPDATED KITCHEN W/ GRANITE COUNTERS, SUBWAY TILE BACKSPLASH, AND NEW S/S APPLIANCES (ALL OF WHICH STAY)**THIS SPACE INCLUDES AN EAT-IN DINING AREA AND WAS ALSO OPENED-UP INTO THE VERY LARGE FAMILY ROOM W/ IMPRESSIVE NATURAL FIREPLACE AND DOORWALL TO FANTASTIC DECK, PATIO, AND YARD**TWO FULL BATHS ON MAIN LEVEL, ONE OF WHICH NEWLY REDONE IN FALL 2020**LIVING RM W/ DOORS PERFECT FOR OFC OR 4TH BR (NO CLOSET)**1ST FLOOR LAU RM INCLUDES NEWER WASHER & DRYER**ALL SOLID SURFACE FLOORING; NO CARPET!**BSMT UNDER MOST OF HOME, SOME OF WHICH IS PARTIALLY FIN*FENCED BACKYARD, MOST OF WHICH W/ NEW VINYL FENCE*2 1/2 CAR GAR*FURNACE & AIR NEW 2020**KIT REMODEL 2018**ROOF 2012*COMMUNITY WELL BILLED QUARTERLY*ALL M&D APPROX; TO BE VERIFIED BY BUYER AND/OR BUYER'S AGT
Location
State MI
County Oakland
Area White Lake Twp (63121)
Rooms
Basement Partially Finished
Interior
Interior Features Cable/Internet Avail., DSL Available
Hot Water Gas
Heating Forced Air
Cooling Central A/C
Fireplaces Type FamRoom Fireplace, Natural Fireplace
Appliance Dishwasher, Disposal, Dryer, Microwave, Range/Oven, Refrigerator, Washer
Exterior
Garage Attached Garage, Electric in Garage, Gar Door Opener, Direct Access
Garage Spaces 2.5
Garage Description 22x20
Waterfront No
Garage No
Building
Story 1 Story
Foundation Basement
Water Community
Architectural Style Ranch
Structure Type Brick,Vinyl Siding
Schools
School District Walled Lake Cons School District
Others
Ownership Private
Energy Description Natural Gas
Acceptable Financing VA
Listing Terms VA
Financing Cash,Conventional,FHA
Read Less

Provided through IDX via MiRealSource. Courtesy of MiRealSource Shareholder. Copyright MiRealSource.
Bought with MBA Real Estate Services
GET MORE INFORMATION





