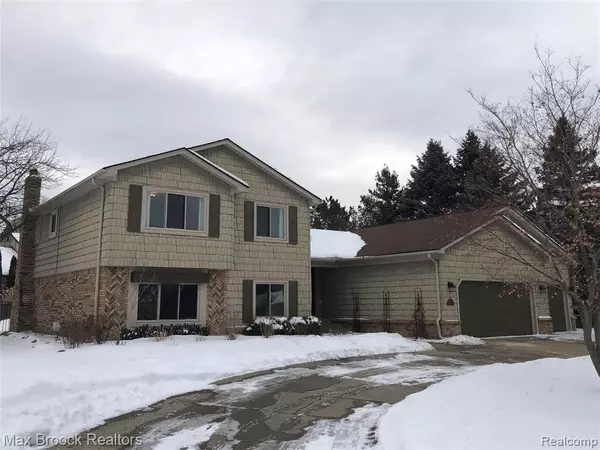For more information regarding the value of a property, please contact us for a free consultation.
651 SNOWMASS Drive Rochester Hills, MI 48309 1323
Want to know what your home might be worth? Contact us for a FREE valuation!

Our team is ready to help you sell your home for the highest possible price ASAP
Key Details
Sold Price $475,000
Property Type Single Family Home
Sub Type Single Family
Listing Status Sold
Purchase Type For Sale
Square Footage 2,900 sqft
Price per Sqft $163
Subdivision Shadow Woods Sub No 2
MLS Listing ID 40145695
Sold Date 03/26/21
Style Quad-Level
Bedrooms 4
Full Baths 3
Half Baths 1
Abv Grd Liv Area 2,900
Year Built 1979
Annual Tax Amount $4,456
Lot Size 0.350 Acres
Acres 0.35
Lot Dimensions 143.00X163.00
Property Description
Rochester Hills is calling! This classic quad-level home is spacious, open and thoroughly updated. The 3-car garage is huge, offering a ton of storage and work-space. The fully-fenced backyard is a dream--featuring a beautiful in-ground pool, patio, pond, & plenty of room to play. The large living room is airy & open, with a vaulted ceiling, Bose sound system--and a big bow window looking to the backyard. The bright dining room opens into the fabulous gourmet kitchen featuring: A stainless steel Thermador built-in double oven, Built-in Sub-Zero fridge/freezer, steel-top gas range & vent hood. The exotic Brazilian Cabin Cherry wood flooring flows through the main floor up to the second level, with 2 nice-sized bedrooms, & the completely refinished service bath, with custom tile & quality fixtures. The master bedroom has a large walk-in closet and fantastic master bath featuring, custom counter, tile shower, & more 40" porcelain tile. The list goes on and on and on--Don't miss this gem!
Location
State MI
County Oakland
Area Rochester Hills (63151)
Rooms
Basement Partially Finished
Interior
Interior Features Cable/Internet Avail., DSL Available, Wet Bar/Bar
Hot Water Gas
Heating Forced Air
Cooling Central A/C, Attic Fan
Fireplaces Type FamRoom Fireplace, Natural Fireplace
Appliance Dishwasher, Disposal, Freezer, Range/Oven, Refrigerator
Exterior
Garage Attached Garage, Electric in Garage, Gar Door Opener, Direct Access
Garage Spaces 3.0
Garage Description 22x34
Waterfront No
Garage Yes
Building
Story Quad-Level
Foundation Basement, Slab
Architectural Style Split Level
Structure Type Brick,Vinyl Siding
Schools
School District Rochester Community School District
Others
Ownership Private
Energy Description Natural Gas
Acceptable Financing Conventional
Listing Terms Conventional
Financing Cash,Conventional
Read Less

Provided through IDX via MiRealSource. Courtesy of MiRealSource Shareholder. Copyright MiRealSource.
Bought with Stewart Team R E Partners Inc
GET MORE INFORMATION





