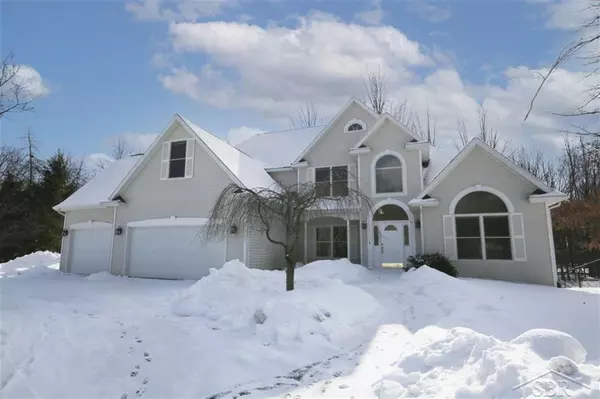For more information regarding the value of a property, please contact us for a free consultation.
2257 N Rolling Ridge Dr Midland, MI 48642
Want to know what your home might be worth? Contact us for a FREE valuation!

Our team is ready to help you sell your home for the highest possible price ASAP
Key Details
Sold Price $459,000
Property Type Single Family Home
Sub Type Single Family
Listing Status Sold
Purchase Type For Sale
Square Footage 3,300 sqft
Price per Sqft $139
Subdivision Pine Hollow Estates
MLS Listing ID 50034350
Sold Date 05/04/21
Style 2 Story
Bedrooms 5
Full Baths 4
Abv Grd Liv Area 3,300
Year Built 2003
Annual Tax Amount $6,094
Tax Year 2020
Lot Size 0.780 Acres
Acres 0.78
Lot Dimensions 162x209
Property Description
RADIANT ON ROLLING RIDGE... This amazing 3300 sqft 5 bed, 4 full bath home on a full basement in the coveted Pine Hollow Estates has more features than room to list! As you enter the circular driveway you'll notice the beautiful landscaping designed by Reder Landscaping. The home's hardwood floors, fresh neutral paint, vaulted ceilings, and large windows provide an inviting welcome. The main floor is 100% wheelchair accessible and features a large master bedroom with a lovely master bath w/walk-in closet, two potential office spaces (or another main floor bedroom), main floor laundry, and a full bath. The open concept style living room/dining/kitchen area is sure to please. The second floor has 3 bedrooms (the largest of which has its own sitting/game room) and a full bath. The basement has a large exercise room, bar, theater space (theater chairs stay), full bathroom, a bedroom and tons of storage. The home has a whole house water filtration system and R/O units @sinks.
Location
State MI
County Midland
Area Larkin Twp (56009)
Zoning Residential
Rooms
Basement Egress/Daylight Windows, Full, Partially Finished, Poured, Sump Pump
Dining Room Breakfast Nook/Room, Formal Dining Room, Pantry
Kitchen Breakfast Nook/Room, Formal Dining Room, Pantry
Interior
Interior Features 9 ft + Ceilings, Interior Balcony, Bay Window, Cable/Internet Avail., Cathedral/Vaulted Ceiling, Ceramic Floors, Hardwood Floors, Spa/Jetted Tub, Walk-In Closet, Wet Bar/Bar, Window Treatment(s), Accessibility Features
Hot Water Gas
Heating Forced Air
Cooling Central A/C
Fireplaces Type LivRoom Fireplace, Natural Fireplace
Appliance Dishwasher, Disposal, Other-See Remarks, Range/Oven, Refrigerator
Exterior
Garage Attached Garage, Electric in Garage, Gar Door Opener, Direct Access
Garage Spaces 3.0
Waterfront No
Garage Yes
Building
Story 2 Story
Foundation Basement
Water Private Well
Architectural Style Traditional
Structure Type Vinyl Siding
Schools
Elementary Schools Siebert
Middle Schools Jefferson
High Schools Dow
School District Midland Public Schools
Others
Ownership Private
SqFt Source Realist
Energy Description Natural Gas
Acceptable Financing Conventional
Listing Terms Conventional
Financing Cash,Conventional,FHA,VA
Read Less

Provided through IDX via MiRealSource. Courtesy of MiRealSource Shareholder. Copyright MiRealSource.
Bought with Guest User Office
GET MORE INFORMATION





