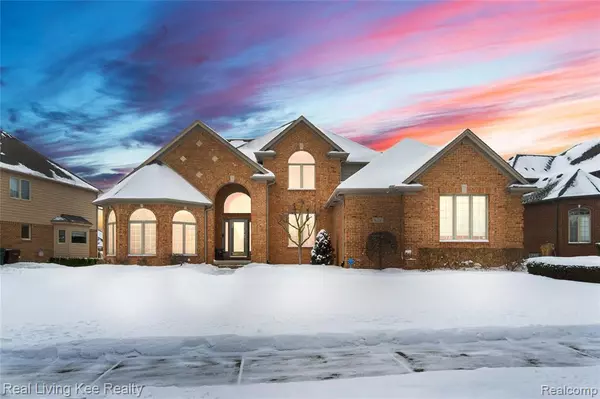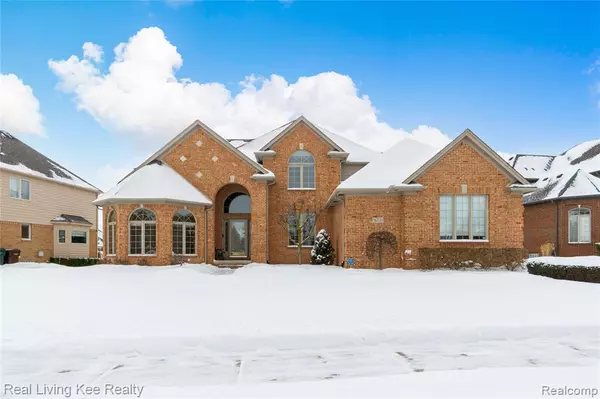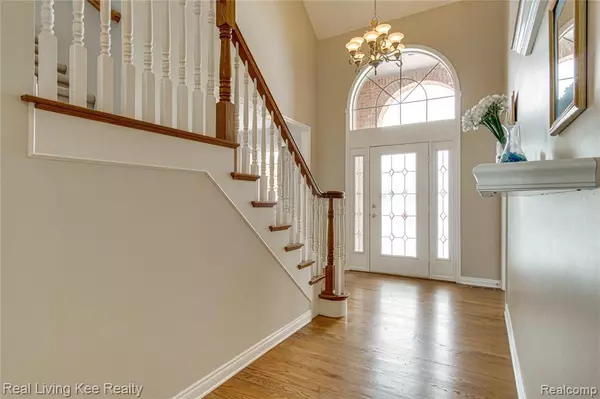For more information regarding the value of a property, please contact us for a free consultation.
56733 EDGEWOOD Drive Shelby Twp, MI 48316 5836
Want to know what your home might be worth? Contact us for a FREE valuation!

Our team is ready to help you sell your home for the highest possible price ASAP
Key Details
Sold Price $505,000
Property Type Single Family Home
Sub Type Single Family
Listing Status Sold
Purchase Type For Sale
Square Footage 3,536 sqft
Price per Sqft $142
Subdivision Pinewood Estates
MLS Listing ID 40146355
Sold Date 03/31/21
Style 1 1/2 Story
Bedrooms 4
Full Baths 3
Half Baths 1
Abv Grd Liv Area 3,536
Year Built 2000
Annual Tax Amount $5,529
Lot Size 10,890 Sqft
Acres 0.25
Lot Dimensions 90x133x70x130
Property Description
Fabulous home with a bright, open floorplan & convenient 1st floor master suite located in desirable Pinewood Estates. A builder’s model that has been freshly painted & meticulously maintained makes great use of the spacious 3500+ sq ft & is loaded w/premium features & upgrades including: 2 story foyer & great rm w/gas fireplace & floor to ceiling windows, cherry Lafata cabinets & granite countertops in kitchen, Butlers Pantry leads to dining room featuring hardwood flooring & wainscoting, glass door entry to private 1st floor study, crown moldings throughout. Upper bridge overlook leads to large bonus sitting rm w/ an attic fan, 3 generous 2nd floor bdrms, shared bath PLUS guest suite w/private bath & walk-in closet. You will love the spacious side entry 3+ car garage, the new driveway (2016), beautifully landscaped yard, & the paver patio & walkways. Great location & close to shopping, dining, bike trails, & Stoney Creek Metropark. Don’t miss out on this house that truly has it all!
Location
State MI
County Macomb
Area Shelby Twp (50007)
Rooms
Basement Unfinished
Interior
Interior Features Cable/Internet Avail., DSL Available
Hot Water Gas
Heating Forced Air
Cooling Ceiling Fan(s), Central A/C
Fireplaces Type Gas Fireplace, Grt Rm Fireplace
Appliance Dishwasher, Disposal, Dryer, Microwave, Range/Oven, Refrigerator, Washer
Exterior
Parking Features Attached Garage, Electric in Garage, Gar Door Opener, Side Loading Garage
Garage Spaces 3.5
Garage Yes
Building
Story 1 1/2 Story
Foundation Basement
Architectural Style Colonial, Split Level
Structure Type Brick
Schools
School District Romeo Community Schools
Others
Ownership Private
Energy Description Natural Gas
Acceptable Financing Conventional
Listing Terms Conventional
Financing Cash,Conventional,FHA
Read Less

Provided through IDX via MiRealSource. Courtesy of MiRealSource Shareholder. Copyright MiRealSource.
Bought with CRK Realty




