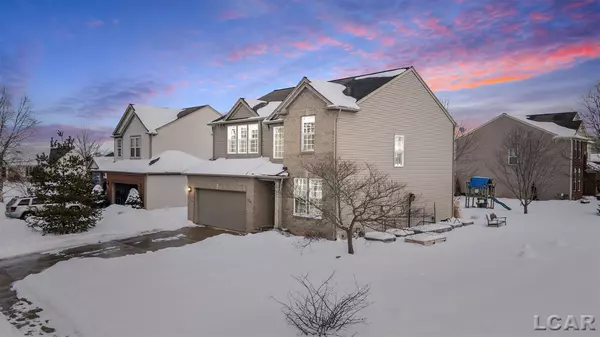For more information regarding the value of a property, please contact us for a free consultation.
510 Taylor Chelsea, MI 48118
Want to know what your home might be worth? Contact us for a FREE valuation!

Our team is ready to help you sell your home for the highest possible price ASAP
Key Details
Sold Price $352,000
Property Type Single Family Home
Sub Type Residential
Listing Status Sold
Purchase Type For Sale
Square Footage 2,156 sqft
Price per Sqft $163
Subdivision Heritage Pointe Condo
MLS Listing ID 50034677
Sold Date 03/30/21
Style 2 Story
Bedrooms 4
Full Baths 3
Half Baths 1
Abv Grd Liv Area 2,156
Year Built 2005
Annual Tax Amount $7,206
Tax Year 2020
Lot Size 10,018 Sqft
Acres 0.23
Lot Dimensions 85x121x85x121
Property Description
You can have it all! Fantastic home with 4 bedrooms, 3.5 baths, 9 ft. Ceilings, hardwood floors on the first floor, formal family room/home office, living room, first-floor laundry, stylish powder room with stunning tile and pedestal sink. The open and bright kitchen has a center island, plenty of cupboard space, stainless steel appliances, awesome lighting, backsplash, and a lot of food preparation space! Upstairs, the large principal suite will surely please you with a large walk-in closet, remodeled crisp and clean bath which has a walk-in shower with subway tile, jetted tub, dual vanity, and tiled floor. The other three bedrooms are generous and share an updated bathroom as well! Downstairs, you'll find a spacious entertainment space, wet bar, full bathroom, workshop, and plenty of sunlight from the egress window. 2 car attached garage, and a brick paver patio. High-speed Internet Xfinity is available! Short walk to downtown, schools, & library. Exclusions: see litems
Location
State MI
County Washtenaw
Area Chelsea (81024)
Zoning Residential
Rooms
Basement Egress/Daylight Windows, Partially Finished
Dining Room Eat-In Kitchen
Kitchen Eat-In Kitchen
Interior
Interior Features Cable/Internet Avail., Ceramic Floors, Hardwood Floors, Walk-In Closet, Wet Bar/Bar, Window Treatment(s)
Heating Forced Air
Cooling Central A/C
Appliance Dishwasher, Disposal, Dryer, Microwave, Refrigerator, Washer, Water Softener - Leased
Exterior
Garage Attached Garage, Electric in Garage, Gar Door Opener, Direct Access
Garage Spaces 2.0
Amenities Available Sidewalks
Waterfront No
Garage Yes
Building
Story 2 Story
Foundation Basement
Water Public Water
Architectural Style Colonial
Structure Type Brick,Vinyl Siding
Schools
Elementary Schools North Creek
Middle Schools S. Meadows/Beach
High Schools Chelsea
School District Chelsea School District
Others
Ownership Private
SqFt Source Public Records
Energy Description Natural Gas
Acceptable Financing Conventional
Listing Terms Conventional
Financing Cash,Conventional,FHA,VA
Read Less

Provided through IDX via MiRealSource. Courtesy of MiRealSource Shareholder. Copyright MiRealSource.
Bought with The Charles Reinhart Company
GET MORE INFORMATION





