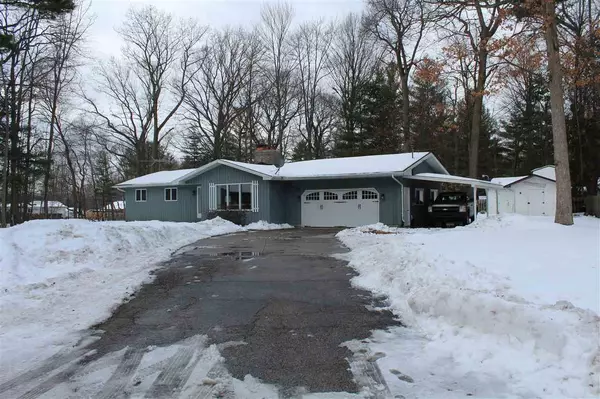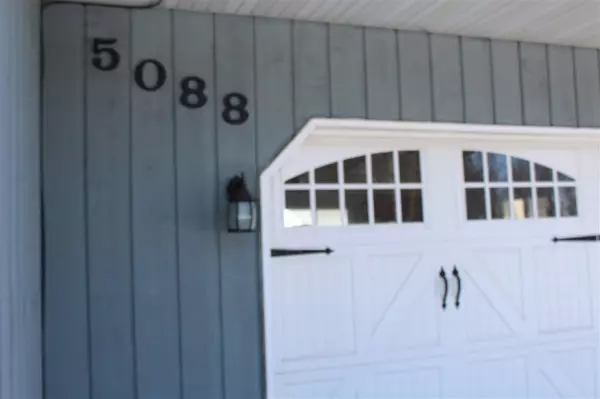For more information regarding the value of a property, please contact us for a free consultation.
5088 Laramie Ln Bridgeport, MI 48722-9525
Want to know what your home might be worth? Contact us for a FREE valuation!

Our team is ready to help you sell your home for the highest possible price ASAP
Key Details
Sold Price $157,000
Property Type Single Family Home
Sub Type Single Family
Listing Status Sold
Purchase Type For Sale
Square Footage 1,619 sqft
Price per Sqft $96
Subdivision Ridgewood Subdivision
MLS Listing ID 50034812
Sold Date 04/16/21
Style 1 Story
Bedrooms 3
Full Baths 1
Half Baths 1
Abv Grd Liv Area 1,619
Year Built 1970
Annual Tax Amount $1,807
Tax Year 2020
Lot Size 0.480 Acres
Acres 0.48
Lot Dimensions 76 x 130 x 203 x 202
Property Description
This is the move-in-ready home you have been waiting for! So many updates: new roof (2010), new high-efficiency furnace with humidifier (2010), new vinyl windows (2017, 2019), Retro-foam insulation (2006, 2019), updated electrical throughout, updated plumbing and sewer lines throughout, new full bath and new half bath, new garage doors, new carport, new bedroom carpeting and blinds in 2 rooms, new HWH, new Maytag refrigerator, WiFi thermostat, exterior landscaping, full workshop in shed out back complete with furnace/ skylight/ ceiling fan, full furnace in garage, add'l furnace in finished area of basement...are you ready to move in yet??
Location
State MI
County Saginaw
Area Bridgeport Twp (73006)
Zoning Residential
Rooms
Basement Block, Egress/Daylight Windows, Outside Entrance, Partially Finished, Walk Out, Sump Pump
Dining Room Eat-In Kitchen
Kitchen Eat-In Kitchen
Interior
Interior Features Bay Window, Cathedral/Vaulted Ceiling, Sump Pump, Wet Bar/Bar
Hot Water Gas
Heating Forced Air
Cooling Ceiling Fan(s), Central A/C
Fireplaces Type DinRoom Fireplace, LivRoom Fireplace, Natural Fireplace
Appliance Dishwasher, Dryer, Range/Oven, Refrigerator, Washer
Exterior
Parking Features Attached Garage, Carport, Direct Access, Electric in Garage, Gar Door Opener, Heated Garage, Workshop
Garage Spaces 2.0
Garage Description 23.5 x 23
Garage Yes
Building
Story 1 Story
Foundation Basement
Water Public Water
Architectural Style Contemporary
Structure Type Wood
Schools
School District Bridgeport Spaulding Csd
Others
Ownership Private
SqFt Source Public Records
Energy Description Natural Gas
Acceptable Financing Conventional
Listing Terms Conventional
Financing Cash,Conventional,FHA,Rural Development,VA
Read Less

Provided through IDX via MiRealSource. Courtesy of MiRealSource Shareholder. Copyright MiRealSource.
Bought with Century 21 Signature Realty
GET MORE INFORMATION





