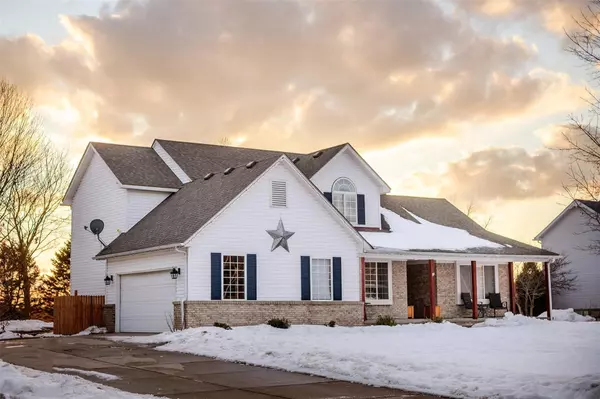For more information regarding the value of a property, please contact us for a free consultation.
521 SUNRISE Drive Clarkston, MI 48348-1492
Want to know what your home might be worth? Contact us for a FREE valuation!

Our team is ready to help you sell your home for the highest possible price ASAP
Key Details
Sold Price $353,000
Property Type Single Family Home
Sub Type Single Family
Listing Status Sold
Purchase Type For Sale
Square Footage 2,200 sqft
Price per Sqft $160
Subdivision Seymour Lake Estates Occpn 884
MLS Listing ID 40148114
Sold Date 03/09/21
Style 1 1/2 Story
Bedrooms 4
Full Baths 2
Half Baths 1
Abv Grd Liv Area 2,200
Year Built 1997
Annual Tax Amount $4,690
Lot Size 1.000 Acres
Acres 1.0
Lot Dimensions 110x397x110x398
Property Description
One look is all it takes to call this Beautifully renovated house "HOME"! Conveniently located, w/the security of a sub and the serenity of a nature preserve-this home backs to 50+ acres of woods, which can be hunted. Spacious 4 Bdrm home with TONS of renovations including new furnace, new water heater, new water softener, Sub panel for Generator hookup, new brick paver retaining wall, newly finished b-ment with game/entertaining area, home offc, & more! Upon entering you are greeted by a soaring vaulted Great Rm and cozy gas fireplace. Open concept living, dining and kitchen are fantastic for hosting. The 1st floor master ste is complete w/vaulted ceilings, his/hers vanity & jetted tub in mstr bth and large WIC. Basement newly finished 2021 adding 1300 sq ft of living space for a total of 3500 sq ft!! New furnace w/humidifier. Lower level home office is great for school or work from home! Ample storage areas for seasonal items. Don't wait on this one!! Schedule your showing today!
Location
State MI
County Oakland
Area Brandon Twp (63031)
Rooms
Basement Finished
Interior
Interior Features Cable/Internet Avail., Sump Pump
Hot Water Gas
Heating Forced Air
Cooling Central A/C
Fireplaces Type Gas Fireplace, Grt Rm Fireplace
Appliance Dishwasher, Dryer, Humidifier, Microwave, Other-See Remarks, Range/Oven, Refrigerator, Washer, Water Softener - Owned
Exterior
Garage Attached Garage, Electric in Garage, Gar Door Opener, Direct Access
Garage Spaces 2.0
Amenities Available Grounds Maintenance, Pets-Allowed, Dogs Allowed, Cats Allowed
Waterfront No
Garage Yes
Building
Story 1 1/2 Story
Foundation Basement
Water Private Well
Architectural Style Colonial
Structure Type Vinyl Siding
Schools
School District Brandon School District
Others
Ownership Private
Energy Description Natural Gas
Acceptable Financing Cash
Listing Terms Cash
Financing Cash,Conventional
Pets Description Cats Allowed, Dogs Allowed
Read Less

Provided through IDX via MiRealSource. Courtesy of MiRealSource Shareholder. Copyright MiRealSource.
Bought with Anthony Djon Luxury Real Estate
GET MORE INFORMATION





