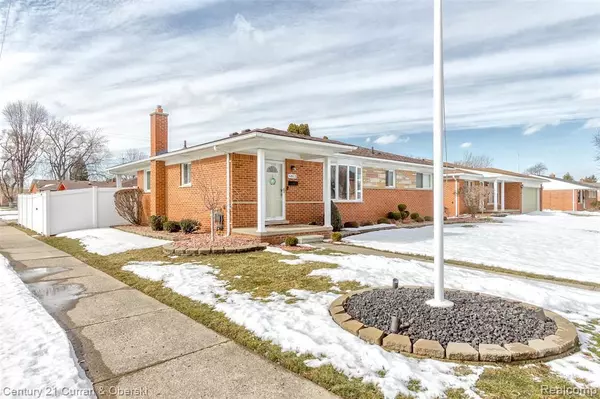For more information regarding the value of a property, please contact us for a free consultation.
6813 N EVANGELINE Street Dearborn Heights, MI 48127 2031
Want to know what your home might be worth? Contact us for a FREE valuation!

Our team is ready to help you sell your home for the highest possible price ASAP
Key Details
Sold Price $255,000
Property Type Single Family Home
Sub Type Single Family
Listing Status Sold
Purchase Type For Sale
Square Footage 1,193 sqft
Price per Sqft $213
Subdivision Frischkorn Golfdale Quarter Acres Sub
MLS Listing ID 40148259
Sold Date 03/17/21
Style 1 Story
Bedrooms 3
Full Baths 2
Abv Grd Liv Area 1,193
Year Built 1962
Annual Tax Amount $2,741
Lot Size 8,712 Sqft
Acres 0.2
Lot Dimensions 63.20X135.00x63.20x135
Property Description
Perfection on a corner lot in North Dearborn Heights! Move right into this SUPER CLEAN broad front brick ranch where PRIDE OF OWNERSHIP shines inside and out! Step right into the high-end remodeled kitchen with granite countertops and a sweet peek-a-boo into the living room. Enjoy the beautiful hardwood floors in the living room and all three bedrooms. Relax in the updated full bath with a custom shower/tub insert. Great fully finished basement has family room area, office area, entertaining area, laundry area and lots of storage. 2nd full bath, too! There's a newer furnace and central air in 2014, new ACE insulation in 2018, new roof in 2017, whole home humidifier in 2020. Included with this beauty is the living room surround system, basement desk, and the Ring video doorbell. Updates galore! Home is situated on corner lot, w/covered front porch, back yard with JUMBO newer concrete patio, a vinyl privacy fence and manicured landscaping. This one is really Gorgeous!
Location
State MI
County Wayne
Area Dearborn Heights (82091)
Rooms
Basement Finished
Interior
Interior Features DSL Available
Hot Water Gas
Heating Forced Air
Cooling Central A/C
Appliance Dishwasher, Disposal, Microwave, Refrigerator
Exterior
Garage Detached Garage
Garage Spaces 2.0
Garage Description 24x24
Waterfront No
Garage Yes
Building
Story 1 Story
Foundation Basement
Architectural Style Ranch
Structure Type Brick
Schools
School District Crestwood School District
Others
Ownership Private
Energy Description Natural Gas
Acceptable Financing Cash
Listing Terms Cash
Financing Cash,Conventional
Read Less

Provided through IDX via MiRealSource. Courtesy of MiRealSource Shareholder. Copyright MiRealSource.
Bought with Empire Realty Group
GET MORE INFORMATION





