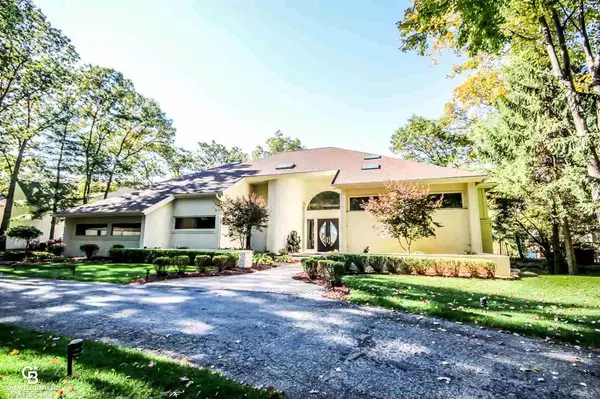For more information regarding the value of a property, please contact us for a free consultation.
1765 Heron Ridge Bloomfield Twp, MI 48302
Want to know what your home might be worth? Contact us for a FREE valuation!

Our team is ready to help you sell your home for the highest possible price ASAP
Key Details
Sold Price $2,100,000
Property Type Single Family Home
Sub Type Single Family
Listing Status Sold
Purchase Type For Sale
Square Footage 5,189 sqft
Price per Sqft $404
Subdivision Heron Bay Sub
MLS Listing ID 50035048
Sold Date 05/14/21
Style 1 1/2 Story
Bedrooms 5
Full Baths 5
Half Baths 2
Abv Grd Liv Area 5,189
Year Built 1988
Annual Tax Amount $25,204
Tax Year 2017
Lot Size 0.880 Acres
Acres 0.88
Lot Dimensions 143x129x277x230
Property Description
BLOOMFIELD SCHOOLS & LAKEFRONT ON UPPER LONG LAKE/ALL SPORTS LAKE! PRESTIGIOUS CONTEMPORY HOME LOCATED IN THE EXCLUSIVE PRIVATE HERON BAY GATED COMMUNITY. MAGNIFICENT LAKEFRONT VIEWS FROM ALMOST EVERY ROOM OF THIS OPEN CONCEPT HOME W/ FULL NEWER UPPER DECK & LOWER STAMPED CONCRETE PATIO. NEW ASHPHALT DRIVEWAY, NEW AIR CONDITIONER, NEW WATER HEATER, NEW PAINT, NEWER PELLA DOORS, NEW SHADES & DRAPERIES & WINDOWS, NEW FRONT DOOR GLASS. 3 CAR GARAGE W/ WIRELESS ACCESSIBLE DOOR OPENERS & CODE ENTRY. UPDATED - IRRIGATION, GUTTERS, ROOF, LANDSCAPING & LANDSCAPE LIGHTING, SKY LIGHTS, KITCHEN & DINING AREA. GRACIOUS LIVING SPACE IN WALK OUT BASMENT, THAT OFFERS FULL KITCHEN & FULL SEPERATE BAR, INDOOR SAUNA, HOT TUB & FULL BATH. WALK IN CLOSETS & FULL BATH ACCESS FOR EVERY BEDROOM! PRIVATE UPPER DECK FROM MASTER SUITE, OFFERING 2 WALK IN'S, JETTED TUB, TILED SHOWER & FIREPLACE. PRIVATE OFFICE IN HOME W/ LAKEFRONT VIEW. EVERY NIGHT THERE IS A SUNSET FOR YOU TO ENJOY! SEE YOU SOON!
Location
State MI
County Oakland
Area Bloomfield Twp (63196)
Zoning Residential
Rooms
Basement Finished, Outside Entrance, Walk Out
Dining Room Formal Dining Room, Pantry
Kitchen Formal Dining Room, Pantry
Interior
Interior Features 9 ft + Ceilings, Interior Balcony, Cable/Internet Avail., Cathedral/Vaulted Ceiling, Ceramic Floors, Hardwood Floors, Spa/Jetted Tub, Security System, Walk-In Closet, Wet Bar/Bar, Window Treatment(s), Skylights
Heating Forced Air, Zoned Heating
Cooling Central A/C
Fireplaces Type Basement Fireplace, Gas Fireplace, Grt Rm Fireplace
Appliance Bar-Refrigerator, Dishwasher, Disposal, Dryer, Microwave, Range/Oven, Refrigerator, Washer
Exterior
Garage Spaces 3.0
Amenities Available Gate House, Street Lights, Pets-Allowed, Private Entry
Garage Yes
Building
Story 1 1/2 Story
Foundation Basement
Water Public Water
Architectural Style Colonial, Contemporary
Structure Type Brick,Vinyl Siding
Schools
School District Bloomfield Hills School District
Others
Ownership Private
SqFt Source Public Records
Energy Description Natural Gas
Acceptable Financing Conventional
Listing Terms Conventional
Financing Cash,Conventional
Read Less

Provided through IDX via MiRealSource. Courtesy of MiRealSource Shareholder. Copyright MiRealSource.
Bought with DOBI Real Estate




