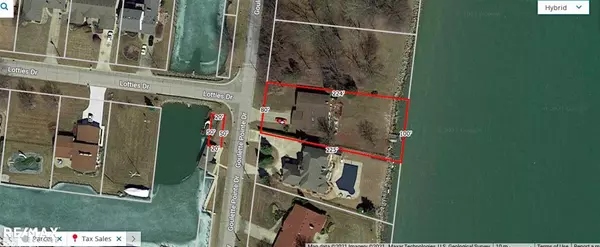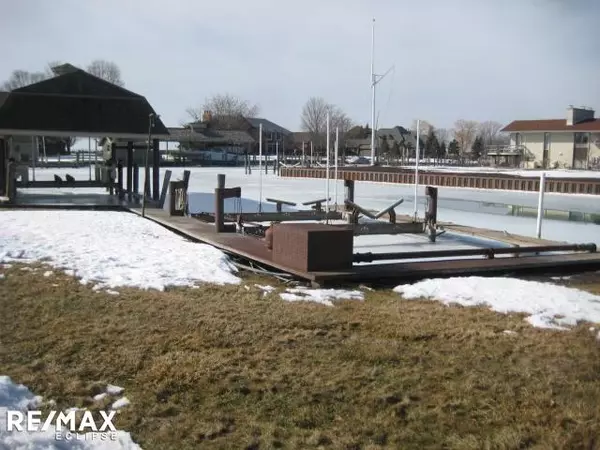For more information regarding the value of a property, please contact us for a free consultation.
49626 Goulette Pointe Dr Chesterfield, MI 48047
Want to know what your home might be worth? Contact us for a FREE valuation!

Our team is ready to help you sell your home for the highest possible price ASAP
Key Details
Sold Price $745,000
Property Type Single Family Home
Sub Type Single Family
Listing Status Sold
Purchase Type For Sale
Square Footage 2,857 sqft
Price per Sqft $260
Subdivision Lottivue
MLS Listing ID 50035080
Sold Date 05/18/21
Style Tri-Level
Bedrooms 4
Full Baths 2
Half Baths 1
Abv Grd Liv Area 2,857
Year Built 1964
Annual Tax Amount $10,000
Lot Size 0.670 Acres
Acres 0.67
Lot Dimensions 100x226x100x225
Property Description
LAKE ST. CLAIR AT IT'S BEST IN LOTTIVUE SUB, 100 FOOT FRONTAGE ON LAKE w/ 20x50 CANAL FRONTAGE w/ BOAT HOIST 10 TONS ?, CUSTOM SPLIT ROCK TRI LEVEL w/ 4 FOOT SOFFIT, 4 BEDROOMS w/ HARD WOOD FLOORS, 2.1 TILE BATHS, DEEP 2.5 CAR GARAGE w/ OPENER & SIDE ENTRY SERVICE DOOR, NATURAL FIRE PLACE w/ DOOR WALL IN FAMILY ROOM, CATHEDRAL CEILINGS THRU-OUT ENTIRE HOME ON EVERY LEVEL w/ 4 SKY LIGHTS & CEILING FANS, MASTER BEDROOM w/ DOOR WALL TO BALCONY OVER LOOKING LAKE, DINNING ROOM w/ DOOR WALL TOO PATIO, ON SALE @ $775,000 IMMEDIATE POSSESSION, LOCK BOX, SHOW & GO, REQUIRES COMPLETE REMODEL & CAN BE LIVED IN. OR A TEAR DOWN & BUILD YOUR DREAM HOME !
Location
State MI
County Macomb
Area Chesterfield Twp (50009)
Zoning Residential
Rooms
Basement Block, Poured
Dining Room Eat-In Kitchen
Kitchen Eat-In Kitchen
Interior
Interior Features 9 ft + Ceilings, Interior Balcony, Hardwood Floors
Hot Water Gas
Heating Baseboard, Boiler
Cooling Ceiling Fan(s), Exhaust Fan
Fireplaces Type Natural Fireplace
Appliance Dishwasher, Disposal, Range/Oven, Refrigerator
Exterior
Garage Attached Garage, Electric in Garage, Gar Door Opener, Side Loading Garage
Garage Spaces 2.5
Garage Description 24X24
Waterfront Yes
Garage Yes
Building
Story Tri-Level
Foundation Crawl, Slab
Water Public Water
Architectural Style Split Level
Structure Type Aluminum,Brick
Schools
School District Anchor Bay School District
Others
Ownership Private
SqFt Source Public Records
Energy Description Natural Gas
Acceptable Financing Conventional
Listing Terms Conventional
Financing Cash,Conventional
Pets Description No Restrictions
Read Less

Provided through IDX via MiRealSource. Courtesy of MiRealSource Shareholder. Copyright MiRealSource.
Bought with Community Choice Realty Inc
GET MORE INFORMATION





