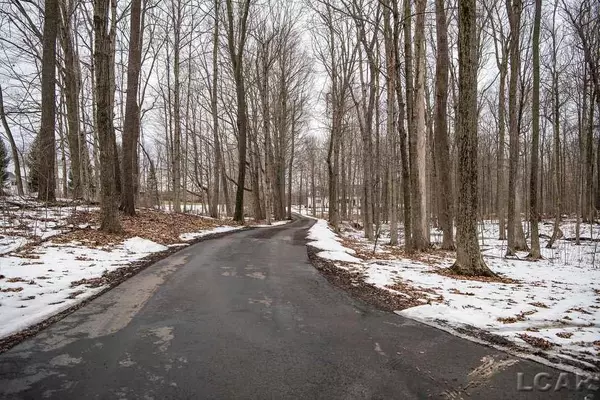For more information regarding the value of a property, please contact us for a free consultation.
2552 Amsler Dr. Adrian, MI 49221
Want to know what your home might be worth? Contact us for a FREE valuation!

Our team is ready to help you sell your home for the highest possible price ASAP
Key Details
Sold Price $450,000
Property Type Single Family Home
Sub Type Residential
Listing Status Sold
Purchase Type For Sale
Square Footage 2,830 sqft
Price per Sqft $159
Subdivision Amsler Woods
MLS Listing ID 50035159
Sold Date 04/16/21
Style 2 Story
Bedrooms 6
Full Baths 3
Half Baths 1
Abv Grd Liv Area 2,830
Year Built 1995
Annual Tax Amount $4,683
Tax Year 2020
Lot Size 5.030 Acres
Acres 5.03
Lot Dimensions 30x755x581x462x188x162
Property Description
Custom built home in Adrian Township. This home has all of the bells and whistles that you can ask for in a home. 3/4 inch hickory hardwood floors through much of the main floor. Crown molding with recessed lighting. Quartz countertops in the kitchens. Trendy white cabinets in the kitchen with a double oven and loads of counter top space and cabinet space. Full finished basement with 2 bedrooms with egress windows and a full bath. Basement also includes a family room. Sun room off the family room that gets full sun in the afternoon. The family room has a gas fireplace and connects to the kitchen so the family can all be together. The kitchen overlooks the back yard that is fenced in for your critters. The above ground pool has a heater so can be used for much longer in the season. The property is 5 wooded secluded acres. Additional 2 car detached garage that is heated. Attached garage is also heated. This is a must see home that will not last long.
Location
State MI
County Lenawee
Area Adrian Twp (46001)
Zoning Residential
Rooms
Basement Egress/Daylight Windows, Finished, Full, Outside Entrance, Poured, Sump Pump
Dining Room Eat-In Kitchen, Formal Dining Room
Kitchen Eat-In Kitchen, Formal Dining Room
Interior
Interior Features Bay Window, Hardwood Floors, Sump Pump, Walk-In Closet
Hot Water Gas
Heating Forced Air
Cooling Central A/C
Fireplaces Type FamRoom Fireplace
Appliance Dishwasher, Dryer, Microwave, Range/Oven, Refrigerator, Washer, Water Softener - Owned
Exterior
Parking Features Attached Garage, Detached Garage, Heated Garage
Garage Spaces 2.0
Garage Yes
Building
Story 2 Story
Foundation Basement
Water Private Well
Architectural Style Traditional
Structure Type Vinyl Siding,Vinyl Trim
Schools
School District Adrian City School District
Others
Ownership Private
SqFt Source Assessors Data
Assessment Amount $725
Energy Description Natural Gas
Acceptable Financing Conventional
Listing Terms Conventional
Financing Cash,Conventional,FHA,Rural Development,VA
Read Less

Provided through IDX via MiRealSource. Courtesy of MiRealSource Shareholder. Copyright MiRealSource.
Bought with Foundation Realty, LLC
GET MORE INFORMATION





