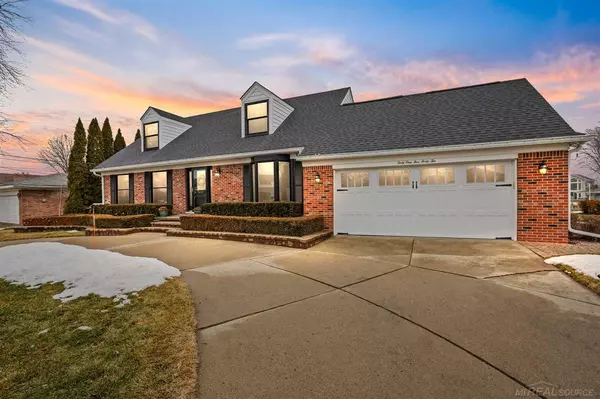For more information regarding the value of a property, please contact us for a free consultation.
41542 Clairpointe Harrison Twp, MI 48045
Want to know what your home might be worth? Contact us for a FREE valuation!

Our team is ready to help you sell your home for the highest possible price ASAP
Key Details
Sold Price $635,000
Property Type Single Family Home
Sub Type Residential
Listing Status Sold
Purchase Type For Sale
Square Footage 2,438 sqft
Price per Sqft $260
Subdivision Venice Shores Sub 2
MLS Listing ID 50035111
Sold Date 04/12/21
Style 2 Story
Bedrooms 5
Full Baths 3
Half Baths 1
Abv Grd Liv Area 2,438
Year Built 1972
Annual Tax Amount $5,863
Tax Year 2020
Lot Size 0.350 Acres
Acres 0.35
Lot Dimensions 101x150
Property Description
ENTERTAINER'S DREAM HOME! Fully updated 5 bedroom house on canal with 40ft boat slip! The open, bright first floor has the perfect layout with beautifully redone hardwood floors. The amazing Chef's kitchen has top of the line appliances, custom cabinetry, quartz countertops, and a dry bar with storage! The kitchen overlooks the family room with custom built-ins and new carpet. The first floor master has water views, an updated full bath, and extra closet space! The upstairs has 4 spacious bedrooms with custom closets, walk-ins, and 2 full baths. The newly finished, enormous basement is an entire other living space! New Furnace, windows throughout, roof, and professionally done landscaping! The backyard is paradise with the covered porch, outdoor heating, gas fire-pit, and new Trex deck, overlooking the canal! THIS HOME HAS IT ALL!
Location
State MI
County Macomb
Area Harrison Twp (50015)
Zoning Residential
Rooms
Basement Finished, Sump Pump
Interior
Interior Features Bay Window, Hardwood Floors, Security System, Sump Pump, Walk-In Closet
Hot Water Gas
Heating Forced Air
Cooling Ceiling Fan(s), Central A/C
Appliance Dishwasher, Dryer, Microwave, Refrigerator
Exterior
Parking Features Attached Garage, Electric in Garage
Garage Spaces 2.0
Amenities Available Sidewalks
Garage Yes
Building
Story 2 Story
Foundation Basement
Water Public Water at Street
Architectural Style Colonial
Structure Type Brick
Schools
School District L'Anse Creuse Public Schools
Others
Ownership Private
Energy Description Natural Gas
Acceptable Financing Conventional
Listing Terms Conventional
Financing Cash,Conventional,FHA,VA
Read Less

Provided through IDX via MiRealSource. Courtesy of MiRealSource Shareholder. Copyright MiRealSource.
Bought with Chaps Realty
GET MORE INFORMATION





