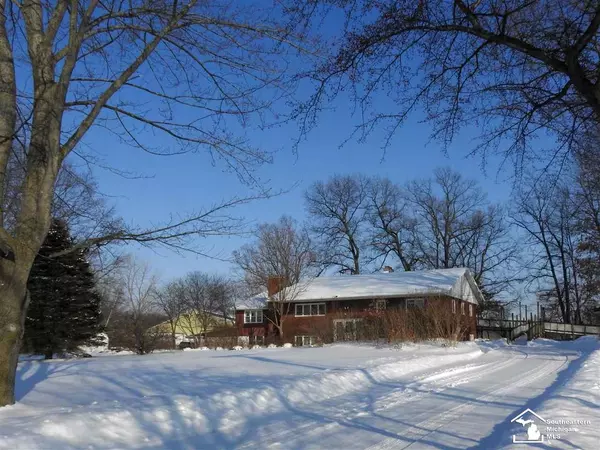For more information regarding the value of a property, please contact us for a free consultation.
2818 Ashling Dr Monroe, MI 48162
Want to know what your home might be worth? Contact us for a FREE valuation!

Our team is ready to help you sell your home for the highest possible price ASAP
Key Details
Sold Price $515,000
Property Type Single Family Home
Sub Type Farm
Listing Status Sold
Purchase Type For Sale
Square Footage 1,984 sqft
Price per Sqft $259
MLS Listing ID 50035228
Sold Date 05/03/21
Style Bi-Level
Bedrooms 7
Full Baths 3
Abv Grd Liv Area 1,984
Year Built 1973
Annual Tax Amount $6,703
Tax Year 2020
Lot Size 44.150 Acres
Acres 44.15
Lot Dimensions 44.15 acres
Property Description
Estate Sale - Sold “As Is” - Spacious one owner brick home with nearly 4,000 finished sq ft on approximately 44 acres. Large living room with a cozy little nook with a brick fireplace. Huge great room with lots of windows and open beam cathedral ceiling. Open dining room and kitchen with lots of cabinets. Efficient 3 zone GFA heating & cooling. Handicapped accessible ramp to deck off dining room. Large pond in back yard attracts deer, birds and other wildlife. Huge 5,940 sq ft pole barn includes a 45 x 23 (1,035 sq ft) garage/workshop with concrete floor, 220 power, 2 overhead garage doors and another 1,035 sq ft of storage above the garage. In addition, there is a 2,376 sq ft lean-to attached to the back side of the building and an enormous concrete pad on the side of the building. Property borders Little Sandy Creek and the Sandy Creek Golf Course. Well-built home in a peaceful and quiet setting at the end of a long tree-lined private road. A rare property with tons of potential.
Location
State MI
County Monroe
Area Frenchtown Twp (58007)
Zoning Residential
Interior
Interior Features Cable/Internet Avail., Cathedral/Vaulted Ceiling, Sump Pump
Hot Water Gas
Heating Forced Air
Cooling Ceiling Fan(s), Central A/C
Fireplaces Type FamRoom Fireplace, Grt Rm Fireplace, LivRoom Fireplace, Wood Stove
Exterior
Garage Attached Garage, Carport, Detached Garage, Workshop
Garage Spaces 4.0
Waterfront No
Farm Hay Barn
Garage Yes
Building
Story Bi-Level
Foundation Slab
Water Private Well, Public Water at Street
Architectural Style Colonial, Traditional
Structure Type Aluminum,Brick
Schools
Elementary Schools Raisinville
Middle Schools Monroe Isd
High Schools Monroe High School
School District Monroe Public Schools
Others
Ownership Private
SqFt Source Assessors Data
Energy Description LP/Propane Gas
Acceptable Financing Conventional
Listing Terms Conventional
Financing Cash,Conventional,FHA,VA,Rural Development
Read Less

Provided through IDX via MiRealSource. Courtesy of MiRealSource Shareholder. Copyright MiRealSource.
Bought with EXP Realty - Trenton
GET MORE INFORMATION





