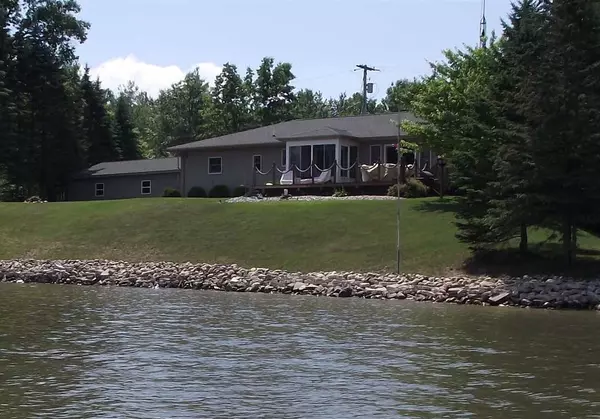For more information regarding the value of a property, please contact us for a free consultation.
4458 Mohawk Trl Gladwin, MI 48624
Want to know what your home might be worth? Contact us for a FREE valuation!

Our team is ready to help you sell your home for the highest possible price ASAP
Key Details
Sold Price $256,500
Property Type Single Family Home
Sub Type Single Family
Listing Status Sold
Purchase Type For Sale
Square Footage 1,800 sqft
Price per Sqft $142
Subdivision Ellowa Sub
MLS Listing ID 50035292
Sold Date 05/03/21
Style 1 Story
Bedrooms 2
Full Baths 2
Abv Grd Liv Area 1,800
Year Built 1973
Annual Tax Amount $2,977
Tax Year 2020
Lot Size 0.600 Acres
Acres 0.6
Lot Dimensions 152x154x169x171
Property Description
Simply Stunning on Secord Lake! With hilltop views and 315+ feet of sandy waterfront and beach area, this updated ranch with walkout basement features 2-3 bedrooms, 2 full baths, large tiled entryway with double closets, efficient laundry room with added storage, all oak kitchen with Corian counters, living room with a gas log fireplace and dual doorwalls to an expansive deck and cozy 3 season sunroom and spacious formal dining room that could double as a family room, all heated and cooled with a hot water boiler system and 2 efficient Mitsubishi Mr Slim units. The lower level features include a huge rec room (which could double as a 3rd bedroom or bunk room)with french doors leading to another deck, utility room and large storage room with a pantry area. There's plenty of storage outside as well with the 24x40 pole barn, 10x16 Amish shed and 12x20 carport. Enjoy the quiet relaxation of fishing, canoeing, kayaking and swimming while waiting for the "big boat" activities to resume!
Location
State MI
County Gladwin
Area Gladwin (26017)
Zoning Residential
Rooms
Basement Block, Full, Outside Entrance, Partially Finished, Walk Out
Dining Room Eat-In Kitchen, Formal Dining Room
Kitchen Eat-In Kitchen, Formal Dining Room
Interior
Interior Features Ceramic Floors, Hardwood Floors, Window Treatment(s)
Heating Wall Heat, Baseboard, Boiler, Hot Water
Cooling Wall/Window A/C
Fireplaces Type Gas Fireplace, LivRoom Fireplace
Appliance Dishwasher, Microwave, Range/Oven, Refrigerator, Water Softener - Owned
Exterior
Garage Carport, Detached Garage, Electric in Garage, Gar Door Opener, Workshop
Garage Spaces 3.0
Garage Description 40x24
Waterfront Yes
Garage Yes
Building
Story 1 Story
Foundation Basement
Water Private Well
Architectural Style Ranch
Structure Type Vinyl Siding
Schools
School District West Branch - Rose City Area Schools
Others
Ownership Private
Energy Description LP/Propane Gas
Acceptable Financing Conventional
Listing Terms Conventional
Financing Cash,Conventional,FHA,VA
Read Less

Provided through IDX via MiRealSource. Courtesy of MiRealSource Shareholder. Copyright MiRealSource.
Bought with RE/MAX RIVERHAVEN--SS
GET MORE INFORMATION





