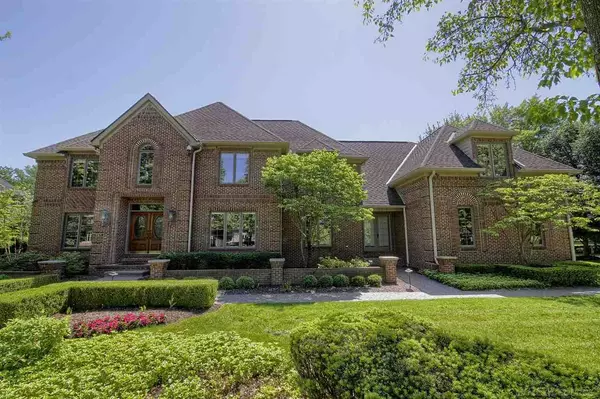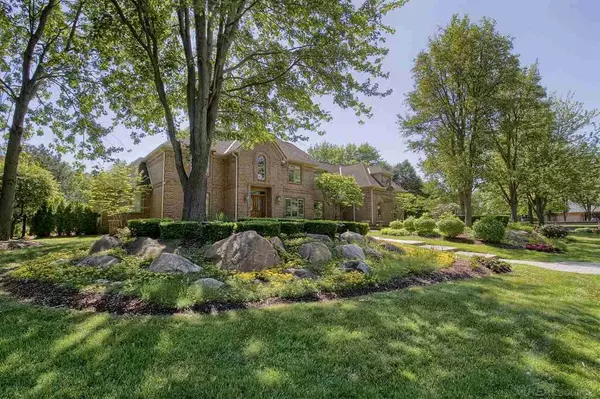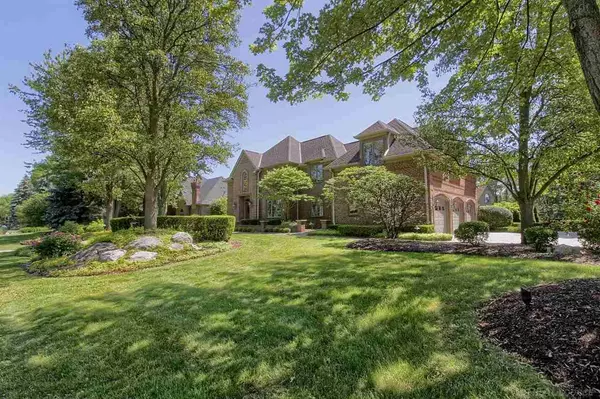For more information regarding the value of a property, please contact us for a free consultation.
19910 WESTCHESTER DR. Clinton Township, MI 48038
Want to know what your home might be worth? Contact us for a FREE valuation!

Our team is ready to help you sell your home for the highest possible price ASAP
Key Details
Sold Price $775,000
Property Type Single Family Home
Sub Type Single Family
Listing Status Sold
Purchase Type For Sale
Square Footage 4,184 sqft
Price per Sqft $185
Subdivision Manchester Estates
MLS Listing ID 50035215
Sold Date 06/16/21
Style 2 Story
Bedrooms 5
Full Baths 5
Half Baths 1
Abv Grd Liv Area 4,184
Year Built 1992
Annual Tax Amount $22,700
Tax Year 2021
Lot Dimensions 156X173
Property Description
BEST PRICED HOME IN MANCHESTER ESTATES IN YEARS. ELEGANT. UNDERSTATED, THIS 6,800 total sq ft SPLIT- LEVEL ESTATE IS SITUATED IN MACOMB COUNTIES PREMIER GATED DEVELOPMENT This is a 5 BDRM 5.1 BATHROOMS (steam shower), OPEN CONCEPT interior,2 STORY FOYER & GREAT washed in Natural light. GOURMET CHEFS kitchen w/COMMERCIAL grade appliances & CUSTOM CABINETRY. RED PANELS can be switched out. ALL SURFACES were custom selected, LIBRARY, FORMAL din rm, MASSIVE FINISHED lower level w/ HI TECH THEATER & SURROUND SOUND, WET bar. MASTERPIECE HEATED SALT WATER built in pool w/spa GORGEOUS TRANQUIL landscaping, whole house GENERATOR. SMART TECHNOLOGY home. LED lighting thru-out. 3 car GARAGE.TAXES ARE NON HOMSTEDED WILL SHIFT DOWN IN JUNE CURRENT STATE EQUALIZED VALUE IS 875,000
Location
State MI
County Macomb
Area Clinton Twp (50011)
Zoning Residential
Rooms
Basement Finished, Brick
Dining Room Breakfast Nook/Room, Eat-In Kitchen, Pantry
Kitchen Breakfast Nook/Room, Eat-In Kitchen, Pantry
Interior
Interior Features Sound System, Sump Pump, Wet Bar/Bar
Heating Forced Air, Humidifier
Cooling Ceiling Fan(s), Central A/C
Fireplaces Type LivRoom Fireplace
Appliance Bar-Refrigerator, Central Vacuum, Dishwasher, Disposal, Dryer, Freezer, Microwave, Range/Oven, Refrigerator, Washer
Exterior
Parking Features Attached Garage
Garage Spaces 3.0
Amenities Available Pool/Hot Tub
Garage Yes
Building
Story 2 Story
Foundation Basement
Water Public Water
Architectural Style Split Level
Structure Type Brick
Schools
School District Chippewa Valley Schools
Others
Ownership Private
SqFt Source Public Records
Energy Description Natural Gas
Acceptable Financing Conventional
Listing Terms Conventional
Financing Cash,Conventional
Pets Allowed No Restrictions
Read Less

Provided through IDX via MiRealSource. Courtesy of MiRealSource Shareholder. Copyright MiRealSource.
Bought with KW Platinum




