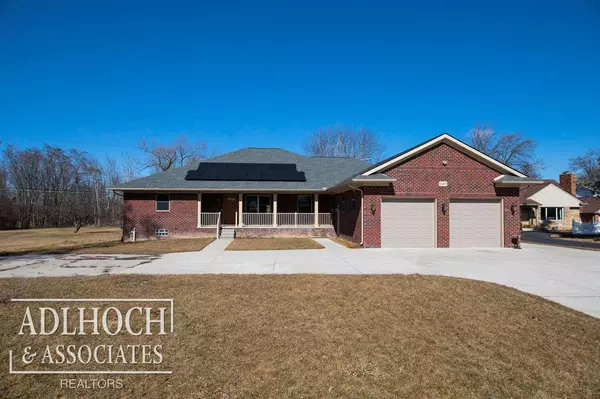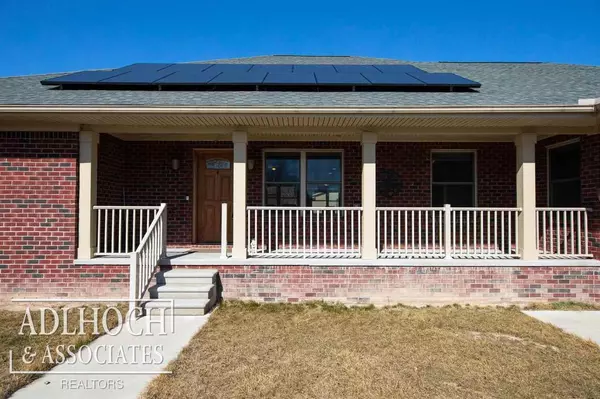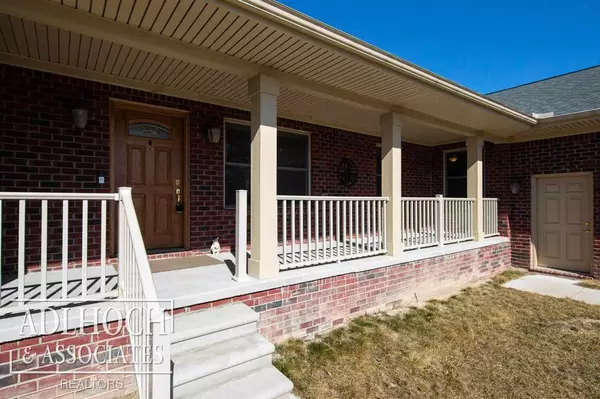For more information regarding the value of a property, please contact us for a free consultation.
34467 Moravian Dr Sterling Heights, MI 48312
Want to know what your home might be worth? Contact us for a FREE valuation!

Our team is ready to help you sell your home for the highest possible price ASAP
Key Details
Sold Price $523,000
Property Type Single Family Home
Sub Type Single Family
Listing Status Sold
Purchase Type For Sale
Square Footage 2,337 sqft
Price per Sqft $223
Subdivision Stephens Clairview Ranch Type Homes Sub
MLS Listing ID 50035707
Sold Date 05/28/21
Style 1 Story
Bedrooms 3
Full Baths 2
Half Baths 1
Abv Grd Liv Area 2,337
Year Built 2016
Annual Tax Amount $7,694
Lot Size 1.180 Acres
Acres 1.18
Lot Dimensions 121 x 432 x 136 x 410
Property Description
**Open House this Saturday, April 3rd, 2-4 pm. and NEW PRICE!**This home has it all! 2016 Lepore construction solar-powered sprawling ranch in MINT CONDITION on over an acre lot. Three bedrooms and three baths. Master suite features separate his/her areas and walk-in closets. Cherry cabinets and granite countertops with high-end SS appliances. Enormous basement with 10 foot ceilings has a safehouse constructed of 10" concrete block and steel roof. Additional bath utilities and egress window in the basement and reverse osmosis water filtration system. Full-house generator that also supports the 50 x 35 pole barn equipped with full electricity to house all of your toys! 4 car attached garage with ramp and dual-access points. Entire home is handicap-accessible (4 ft. hallways and 3ft. doorway entries.) No more electricity bills!
Location
State MI
County Macomb
Area Sterling Heights (50012)
Interior
Interior Features 9 ft + Ceilings, Bay Window, Cathedral/Vaulted Ceiling, Hardwood Floors, Sump Pump, Walk-In Closet, Window Treatment(s), Accessibility Features
Heating Forced Air
Cooling Central A/C
Appliance Dishwasher, Disposal, Dryer, Microwave, Range/Oven, Refrigerator, Washer
Exterior
Garage Spaces 4.0
Garage Yes
Building
Story 1 Story
Foundation Basement
Water Public Water
Architectural Style Ranch
Structure Type Brick
Schools
School District Warren Consolidated Schools
Others
Ownership Private
Energy Description Natural Gas,Solar
Acceptable Financing Conventional
Listing Terms Conventional
Financing Cash,Conventional
Read Less

Provided through IDX via MiRealSource. Courtesy of MiRealSource Shareholder. Copyright MiRealSource.
Bought with Sine & Monaghan Realtors Real Living LLC GPF
GET MORE INFORMATION





