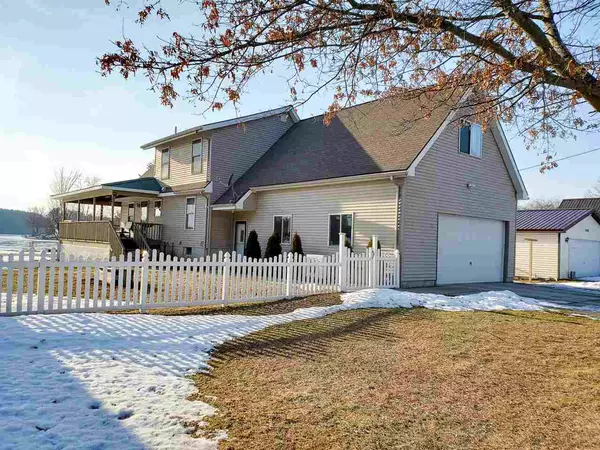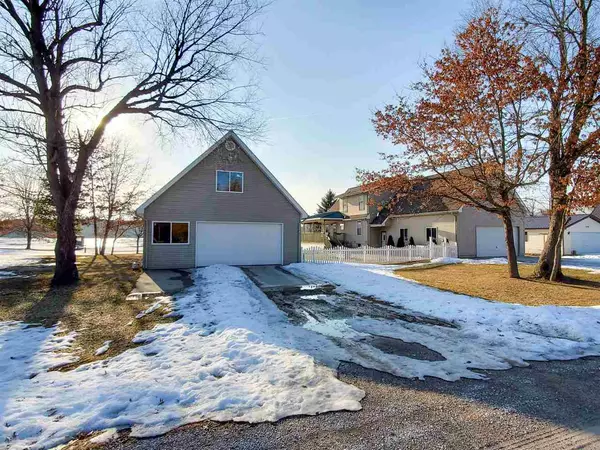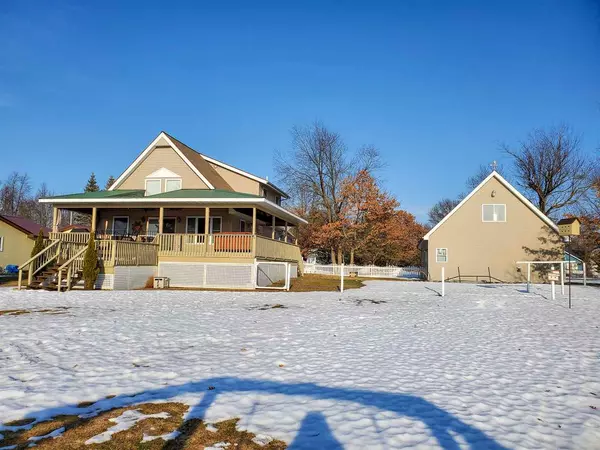For more information regarding the value of a property, please contact us for a free consultation.
4320 Ridgeway Trail Lake, MI 48632
Want to know what your home might be worth? Contact us for a FREE valuation!

Our team is ready to help you sell your home for the highest possible price ASAP
Key Details
Sold Price $315,000
Property Type Single Family Home
Sub Type Residential
Listing Status Sold
Purchase Type For Sale
Square Footage 1,722 sqft
Price per Sqft $182
Subdivision Tamarack Trails
MLS Listing ID 50035860
Sold Date 04/16/21
Style 1 1/2 Story
Bedrooms 4
Full Baths 2
Abv Grd Liv Area 1,722
Year Built 1997
Annual Tax Amount $3,118
Tax Year 2020
Lot Size 0.950 Acres
Acres 0.95
Lot Dimensions 199x188x195x230
Property Description
4 bedroom, 2 bath nicely updated home with a 24x32 attached 2 car garage and a 28x36 detached 4 car pole barn with unfinished loft (insulation, vanity, and wall furnace included). Master suite with full bathroom and bonus room is located on the upper floor with 2 bedrooms, full bath and laundry room on the main floor. 3 level lots equaling almost an acre and 199 feet of lake frontage along all sports Doc and Tom Lake. Property is located on a dead end street and on a no wake cove off from the main part of the lake, making this a peaceful place to relax and enjoy life on the wrap around deck with hot tub. Partial fenced in yard for the dogs or little ones. Natural gas, cable tv, and internet. Water toys negotiable. 4 light fixtures are excluded and will be replaced prior to closing. Seller is unable to move until approximately the middle of May.
Location
State MI
County Clare
Area Freeman Twp (18003)
Zoning Residential
Rooms
Basement Egress/Daylight Windows, Full, Partially Finished, Poured
Dining Room Eat-In Kitchen
Kitchen Eat-In Kitchen
Interior
Interior Features 9 ft + Ceilings, Cable/Internet Avail., Cathedral/Vaulted Ceiling, Ceramic Floors, Hardwood Floors, Spa/Jetted Tub
Hot Water Gas
Heating Forced Air
Cooling Ceiling Fan(s), Central A/C
Appliance Dishwasher, Dryer, Microwave, Range/Oven, Refrigerator, Washer, Water Softener - Owned
Exterior
Parking Features Additional Garage(s), Attached Garage, Direct Access
Garage Spaces 6.0
Garage Description 24x32
Amenities Available Club House, Park, Playground, Pool/Hot Tub, Security, Pets-Allowed, Some Pet Restrictions, Dogs Allowed, Cats Allowed
Garage Yes
Building
Story 1 1/2 Story
Foundation Basement
Water Private Well
Architectural Style Chalet
Structure Type Vinyl Siding
Schools
School District Farwell Area Schools
Others
HOA Fee Include HOA
Ownership Private
SqFt Source Measured
Energy Description Natural Gas
Acceptable Financing Cash
Listing Terms Cash
Financing Cash,Conventional
Read Less

Provided through IDX via MiRealSource. Courtesy of MiRealSource Shareholder. Copyright MiRealSource.
Bought with Kori Shook & Associates




