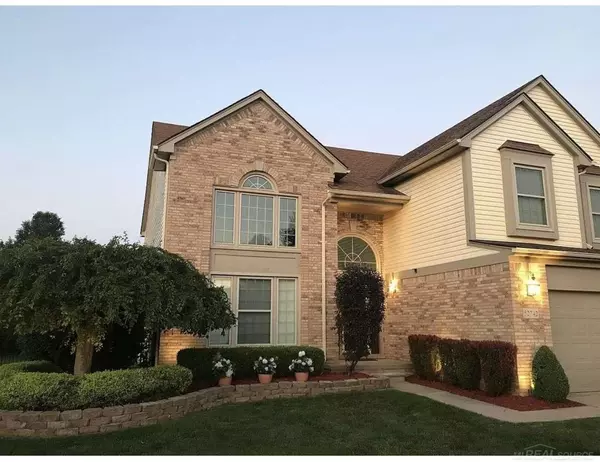For more information regarding the value of a property, please contact us for a free consultation.
52742 Alaina Chesterfield Twp, MI 48051
Want to know what your home might be worth? Contact us for a FREE valuation!

Our team is ready to help you sell your home for the highest possible price ASAP
Key Details
Sold Price $335,000
Property Type Single Family Home
Sub Type Single Family
Listing Status Sold
Purchase Type For Sale
Square Footage 2,561 sqft
Price per Sqft $130
Subdivision Pleasant Meadows Subdivision Lot 36
MLS Listing ID 50035681
Sold Date 04/22/21
Style 2 Story
Bedrooms 3
Full Baths 2
Half Baths 1
Abv Grd Liv Area 2,561
Year Built 1998
Annual Tax Amount $4,874
Lot Size 10,454 Sqft
Acres 0.24
Lot Dimensions 84x125
Property Description
Stunning turn key Colonial in a desirable area. Features 3 Bedrooms and 2 1/2 Baths, 2nd floor loft, which could be converted into a fourth bedroom if desired. Great Room, formal dining/den, family room, 1st floor laundry with built in cubbies and mud room, 2 Car garage, and finished basement with wet bar and additional full bath, and grandparents suite. Open concept newly renovated kitchen with quartz countertops. Stainless steal appliances, butlers pantry in breakfast coffee bar nook and open view to family room with stone gas fireplace. Private corner yard with professional landscaping, w/landscaping lighting, nine zone sprinkler system, stamped concrete patio with a wrought iron fenced yard. Crown molding t/o the home, 17 foot high ceilings in main living area. Master bdrm w/pan ceiling, corner electric fireplace, 2 walk-in closets, private bath w/shower, jetted tub, double sinks and quartz countertops. Hardwood floors in foyer, great room and kitchen.
Location
State MI
County Macomb
Area Chesterfield Twp (50009)
Rooms
Basement Finished, Poured
Interior
Interior Features 9 ft + Ceilings, Cathedral/Vaulted Ceiling, Ceramic Floors, Hardwood Floors, Spa/Jetted Tub
Heating Forced Air
Cooling Ceiling Fan(s), Central A/C
Fireplaces Type Natural Fireplace
Appliance Bar-Refrigerator, Central Vacuum, Dishwasher, Disposal, Humidifier, Microwave, Range/Oven, Refrigerator
Exterior
Parking Features Attached Garage, Electric in Garage, Gar Door Opener
Garage Spaces 2.0
Amenities Available Playground
Garage Yes
Building
Story 2 Story
Foundation Basement
Water Public Water
Architectural Style Colonial
Structure Type Brick,Vinyl Siding,Vinyl Trim
Schools
School District L'Anse Creuse Public Schools
Others
Ownership Private
Energy Description Natural Gas
Acceptable Financing VA
Listing Terms VA
Financing Cash,Conventional,FHA,VA
Pets Allowed No Restrictions
Read Less

Provided through IDX via MiRealSource. Courtesy of MiRealSource Shareholder. Copyright MiRealSource.
Bought with Coverage Realty LLC
GET MORE INFORMATION





