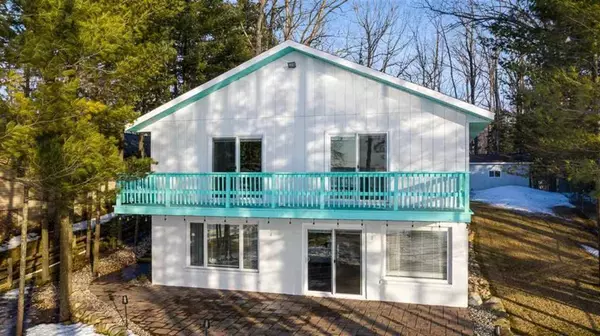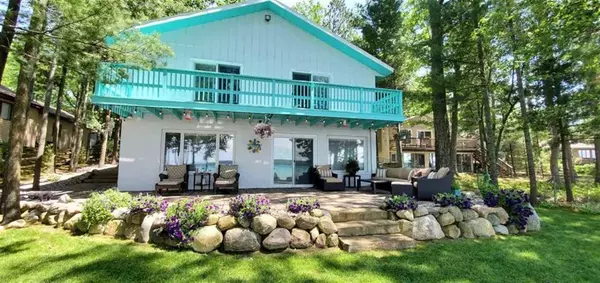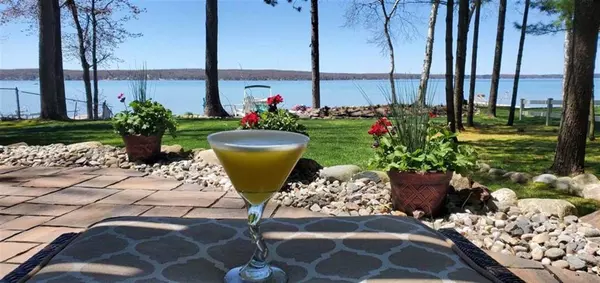For more information regarding the value of a property, please contact us for a free consultation.
146 Surfside Drive Roscommon, MI 48653
Want to know what your home might be worth? Contact us for a FREE valuation!

Our team is ready to help you sell your home for the highest possible price ASAP
Key Details
Sold Price $880,000
Property Type Single Family Home
Sub Type Single Family
Listing Status Sold
Purchase Type For Sale
Square Footage 3,072 sqft
Price per Sqft $286
Subdivision Surfside Shores
MLS Listing ID 50035961
Sold Date 04/28/21
Style Bi-Level
Bedrooms 5
Full Baths 3
Abv Grd Liv Area 3,072
Year Built 1981
Annual Tax Amount $6,603
Tax Year 2019
Lot Size 0.310 Acres
Acres 0.31
Lot Dimensions 68x197
Property Description
Extremely rare! 68' of pure bliss on gorgeous Higgins Lake. Retreat to the sparkling, clear blue waters of the 9,900 acre lake. Nestled in Surfside Shores the deep lot allows for privacy, yet offers stunning views of the lake & breathtaking sunsets. Winding, asphalt drive takes you back to the 3,000+ sq ft home w/ attached 2.5 car garage. Bi-level has been meticulously cared for & the pride of ownership shines. Main level offers a dream kitchen w/ solid surface counters, stainless steel appliances, wine cooler & walk in pantry. Dining room opens up to the covered, brick paver patio. Large living room offers room to relax & entertain w/ a view of the lake & perfectly landscaped yard. Main level also has a multi purpose room w/ Murphy bed, full bath & utility room. Upper level owners suite takes in one end of the home & has 2 sliders to a balcony overlooking the lake. 3 more bedrooms, a full bath & laundry round out this floor. Heated workshop, sprinkler system & custom lakeside patio.
Location
State MI
County Roscommon
Area Higgins Lake (72012)
Zoning Residential
Rooms
Dining Room Pantry
Kitchen Pantry
Interior
Interior Features Cable/Internet Avail., Walk-In Closet, Furnished
Heating Baseboard, Boiler
Cooling Ceiling Fan(s), Other
Fireplaces Type Wood Stove
Appliance Disposal, Dryer, Microwave, Range/Oven, Refrigerator, Washer
Exterior
Parking Features Attached Garage, Detached Garage, Electric in Garage, Gar Door Opener, Workshop
Garage Spaces 2.5
Garage Description 26X32
Amenities Available Dogs Allowed, Cats Allowed
Garage Yes
Building
Story Bi-Level
Foundation Slab
Water Private Well
Architectural Style Traditional
Structure Type Wood
Schools
School District Coor Isd (Crawford Oscoda Ogemaw Roscommon)
Others
Ownership Private
SqFt Source Estimated
Energy Description Natural Gas
Acceptable Financing Conventional
Listing Terms Conventional
Financing Cash,Conventional
Read Less

Provided through IDX via MiRealSource. Courtesy of MiRealSource Shareholder. Copyright MiRealSource.
Bought with Modern Realty




