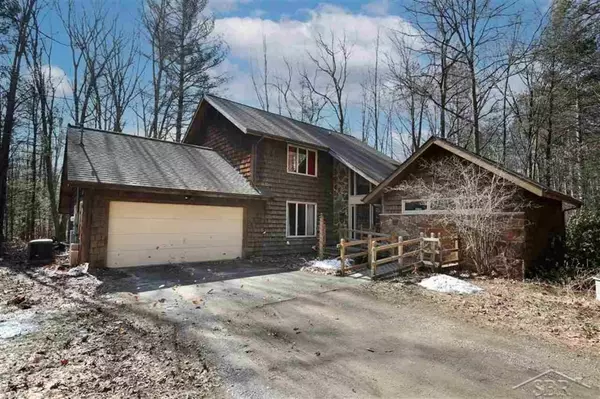For more information regarding the value of a property, please contact us for a free consultation.
1179 W Blakely Rd Sanford, MI 48657
Want to know what your home might be worth? Contact us for a FREE valuation!

Our team is ready to help you sell your home for the highest possible price ASAP
Key Details
Sold Price $220,000
Property Type Single Family Home
Sub Type Single Family
Listing Status Sold
Purchase Type For Sale
Square Footage 2,280 sqft
Price per Sqft $96
MLS Listing ID 50036518
Sold Date 04/29/21
Style 2 Story
Bedrooms 3
Full Baths 3
Abv Grd Liv Area 2,280
Year Built 1978
Annual Tax Amount $3,091
Tax Year 2020
Lot Size 2.180 Acres
Acres 2.18
Lot Dimensions Irregular
Property Description
WOODED BEAUTY ON WEST BLAKELY! Situated on a stunning 2.2 acre wooded lot in Sanford, this lovely home offers the peace and privacy of living off the beaten path while also being conveniently located near local recreation spots such as Pine Haven and the Rail Trail. Boasting nearly 2,300 sqft of finished living space and an add'l 1,300 sqft in the unfinished basement, this spacious 3 bed, 3 bathroom home has many classic, charming features inside along with an abundance of large windows designed to enjoy the view of the surrounding woods. Some of this home's updates include a remodeled kitchen (2011), master bedroom and bathroom remodel (2016), a new roof (2015), and main level bathroom (2005). The home's exterior is ideal for entertaining and relaxing in the warmer months with a newer deck (2012), fire pit space, gardening area, and plenty of space to add a hot tub or play structure. Don't miss out on this gorgeous home in the woods! Call today to schedule a private showing.
Location
State MI
County Midland
Area Jerome Twp (56008)
Zoning Residential
Rooms
Basement Block, Full, Unfinished
Interior
Interior Features Cable/Internet Avail., Cathedral/Vaulted Ceiling, Ceramic Floors
Hot Water Gas
Heating Forced Air
Fireplaces Type LivRoom Fireplace, Natural Fireplace
Appliance Dishwasher, Disposal, Dryer, Microwave, Range/Oven, Refrigerator, Washer
Exterior
Parking Features Attached Garage, Electric in Garage, Heated Garage
Garage Spaces 2.0
Garage Description 20x25
Garage Yes
Building
Story 2 Story
Foundation Basement
Water Public Water
Architectural Style Colonial
Structure Type Cedar
Schools
School District Meridian Public Schools
Others
Ownership Private
SqFt Source Estimated
Energy Description Natural Gas
Acceptable Financing Conventional
Listing Terms Conventional
Financing Cash,Conventional,FHA,VA
Read Less

Provided through IDX via MiRealSource. Courtesy of MiRealSource Shareholder. Copyright MiRealSource.
Bought with Modern Realty




