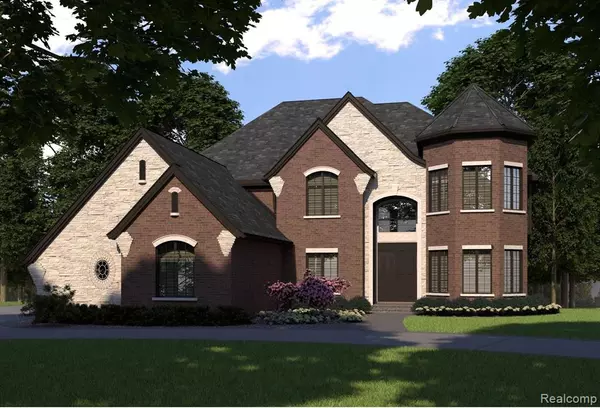For more information regarding the value of a property, please contact us for a free consultation.
2651 FOREST GLEN Rochester, MI 48306 4951
Want to know what your home might be worth? Contact us for a FREE valuation!

Our team is ready to help you sell your home for the highest possible price ASAP
Key Details
Sold Price $2,030,000
Property Type Single Family Home
Sub Type Single Family
Listing Status Sold
Purchase Type For Sale
Square Footage 4,640 sqft
Price per Sqft $437
Subdivision The Heights Of Oakland Occpn 1306
MLS Listing ID 40154580
Sold Date 07/29/22
Style 2 Story
Bedrooms 5
Full Baths 4
Half Baths 1
Abv Grd Liv Area 4,640
Year Built 2022
Annual Tax Amount $395
Lot Size 0.920 Acres
Acres 0.92
Lot Dimensions 30x32x166x211x141x220
Property Description
Customized upgraded plan. "THE ANGELA" BY AWARD WINNING SAPPHIRE LUXURY HOMES. Traditional Colonial 4,640 sf, 5 bedrooms 4.1 baths. Features a 2 story grand foyer & 2 story great rm w/gas fireplace & tile surround. Hardwood t/o 1st floor w/tile in foyer. Hardwood floating stair case, upstairs hallway, master bedroom & closet. Extended mud room w/Laundry prep. 10' (8' solid doors) upgraded ceilings on first floor besides 2 story great room & foyer, 9' ceilings on second floor w/8' doors. Ceilings details package great room, foyer, kitchen, master bedroom, dining. Premium kitchen w/custom cabinetry, double stacked uppers, underlighting & XL Island quartz countertops ,walk-in pantry, mud rm & upgraded appliance package. 2nd fl master ensuite retreat w/XL bath & his & hers WIC closets. Oversized Junior en-suite, jack & jill baths. 1st fl guest suite w/ full bath & WIC. 4 car extended side entry garage, covered lanai with fireplace & grill station. Finished basement allowance.
Location
State MI
County Oakland
Area Oakland Twp (63101)
Rooms
Basement Walk Out, Unfinished
Interior
Hot Water Gas
Heating Forced Air
Cooling Central A/C
Fireplaces Type Gas Fireplace, Grt Rm Fireplace
Appliance Dishwasher, Range/Oven, Refrigerator
Exterior
Parking Features Attached Garage, Electric in Garage, Gar Door Opener, Direct Access
Garage Spaces 4.0
Garage Description 21x39
Garage Yes
Building
Story 2 Story
Foundation Basement
Water Community
Architectural Style Colonial
Structure Type Brick,Stone
Schools
School District Rochester Community School District
Others
Ownership Private
Energy Description Natural Gas
Acceptable Financing Conventional
Listing Terms Conventional
Financing Cash,Conventional
Read Less

Provided through IDX via MiRealSource. Courtesy of MiRealSource Shareholder. Copyright MiRealSource.
Bought with Realty Solutions of Michigan Inc
GET MORE INFORMATION





