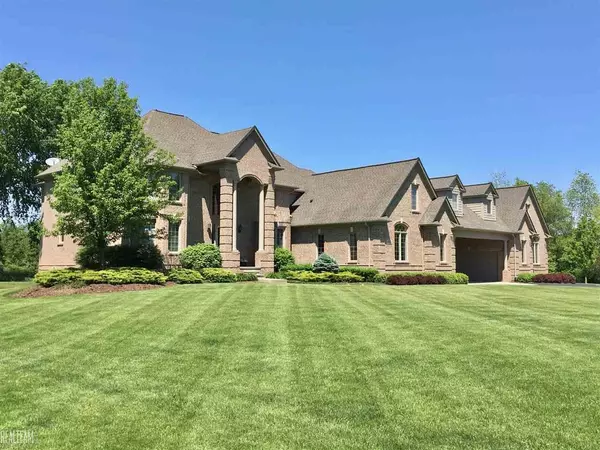For more information regarding the value of a property, please contact us for a free consultation.
11815 E Ridge Bruce, MI 48065
Want to know what your home might be worth? Contact us for a FREE valuation!

Our team is ready to help you sell your home for the highest possible price ASAP
Key Details
Sold Price $830,000
Property Type Single Family Home
Sub Type Single Family
Listing Status Sold
Purchase Type For Sale
Square Footage 5,140 sqft
Price per Sqft $161
MLS Listing ID 50036339
Sold Date 06/25/21
Style 2 Story
Bedrooms 4
Full Baths 4
Abv Grd Liv Area 5,140
Year Built 2005
Annual Tax Amount $6,670
Tax Year 2020
Lot Size 6.280 Acres
Acres 6.28
Lot Dimensions 276x930
Property Description
Incredible! Absolutely stunning move-in ready 5140 sq. ft executive residence on 6.2 private acres with all paved road access provides extraordinary amenities and luxury including a 6.5 car garage. The exterior features an all Brick elevation with superior craftsmanship, extensive professional landscaping, and an expansive maintenance-free deck overlooking a stocked pond. The magnificent interior has been meticulously maintained and features a soaring 2-story great room, 4 bedrooms, 4 full baths, mudroom with lockers, gourmet eat-in kitchen, formal living room, dining room, and entertainment room with all the high-end finishes one would expect. What really makes this home stand-out is an unparalleled Master Suite featuring its own gas fireplace, sitting area, luxurious bathroom, in-suite laundry room and an immense closet leading to its own Spa treatment room! The master suite is complete with a spacious home office and private access. This exceptional residence truly has it all!
Location
State MI
County Macomb
Area Bruce Twp (50001)
Zoning Residential
Rooms
Basement Egress/Daylight Windows, Full
Dining Room Eat-In Kitchen, Formal Dining Room
Kitchen Eat-In Kitchen, Formal Dining Room
Interior
Interior Features 9 ft + Ceilings, Security System, Walk-In Closet
Heating Forced Air
Cooling Ceiling Fan(s), Central A/C
Fireplaces Type Grt Rm Fireplace, Primary Bedroom Fireplace
Appliance Bar-Refrigerator, Dishwasher, Dryer, Microwave, Range/Oven, Refrigerator, Washer
Exterior
Garage Attached Garage, Gar Door Opener
Garage Spaces 6.5
Waterfront No
Garage Yes
Building
Story 2 Story
Foundation Basement
Water Private Well
Architectural Style Colonial
Structure Type Brick
Schools
School District Romeo Community Schools
Others
Ownership Private
SqFt Source Realist
Energy Description Natural Gas
Acceptable Financing Conventional
Listing Terms Conventional
Financing Cash,Conventional
Read Less

Provided through IDX via MiRealSource. Courtesy of MiRealSource Shareholder. Copyright MiRealSource.
Bought with Showtime Realty
GET MORE INFORMATION





