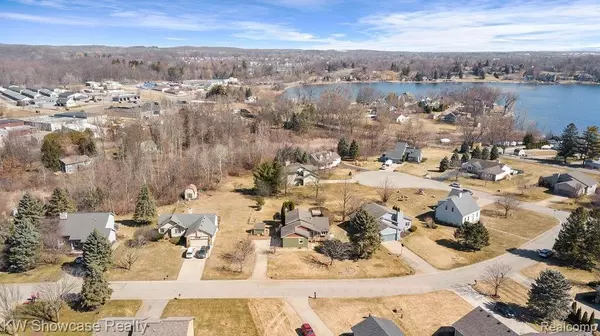For more information regarding the value of a property, please contact us for a free consultation.
10742 OXBOW HEIGHTS Drive White Lake, MI 48386 2260
Want to know what your home might be worth? Contact us for a FREE valuation!

Our team is ready to help you sell your home for the highest possible price ASAP
Key Details
Sold Price $330,000
Property Type Single Family Home
Sub Type Single Family
Listing Status Sold
Purchase Type For Sale
Square Footage 1,838 sqft
Price per Sqft $179
Subdivision Oxbow Lake Heights No 3
MLS Listing ID 40155721
Sold Date 04/23/21
Style Quad-Level
Bedrooms 4
Full Baths 2
Abv Grd Liv Area 1,838
Year Built 1988
Annual Tax Amount $2,486
Lot Size 0.390 Acres
Acres 0.39
Lot Dimensions 105X213X93X177
Property Description
WONDERFULLY UPDATED CONTEMPORARY FEATURES AN OPEN FLOOR PLAN WITH VOLUME CEILINGS, LARGE DECK, PATIO AND SIDE ENTRY GARAGE. New Entry door opens to a sun filled Foyer with ceramic flooring. Open Kitchen with vaulted ceiling, stainless steel appliances and snack-bar counter flows into the Dining/Great Room combo featuring a cathedral ceiling with fan/light, stunning transom windows, beautiful hardwood flooring and a door-wall leading to the raised deck. Owner's Bedroom features crown molding, ceiling fan and light and access to an updated Bath with crown molding, jet tub with ceramic surround and glass enclosure. Large Family Room includes a beautiful stone fireplace & mantle and 9' door-wall leading to the patio. 1st floor Mud Room off the Garage and Basement with washer, dryer & utility tub. 2 Car Side Entry Garage and Storage Shed. UPDATES INCLUDE: Sprinkler System & Water Softener in 2019, Siding, Gutters & Kohler Jetted Tub in 2017, Generac Generator in 2015 and Wallside Windows.
Location
State MI
County Oakland
Area White Lake Twp (63121)
Rooms
Basement Unfinished
Interior
Interior Features Cable/Internet Avail., DSL Available, Spa/Jetted Tub
Hot Water Gas
Heating Forced Air
Cooling Ceiling Fan(s), Central A/C
Fireplaces Type FamRoom Fireplace, Gas Fireplace
Appliance Dishwasher, Dryer, Microwave, Range/Oven, Refrigerator, Washer
Exterior
Garage Attached Garage, Electric in Garage, Gar Door Opener, Side Loading Garage, Direct Access
Garage Spaces 2.0
Garage Description 22X21
Waterfront No
Garage Yes
Building
Story Quad-Level
Foundation Basement
Water Private Well
Architectural Style Split Level
Structure Type Stone,Vinyl Siding
Schools
School District Huron Valley Schools
Others
Ownership Private
Assessment Amount $193
Energy Description Natural Gas
Acceptable Financing Conventional
Listing Terms Conventional
Financing Cash,Conventional,FHA,VA
Read Less

Provided through IDX via MiRealSource. Courtesy of MiRealSource Shareholder. Copyright MiRealSource.
Bought with Morgan Milzow & Ford, REALTORS®
GET MORE INFORMATION





