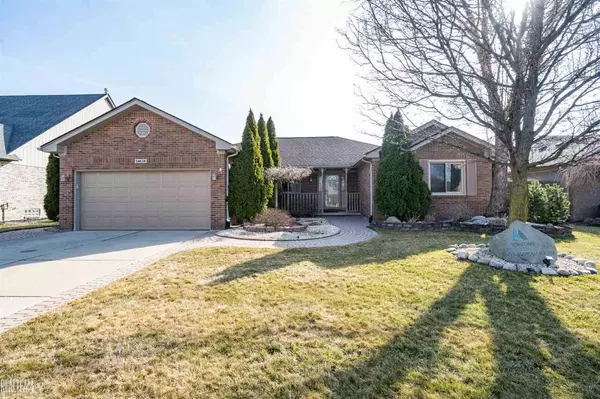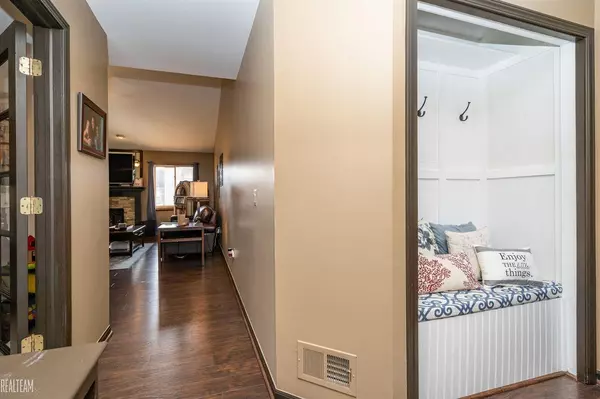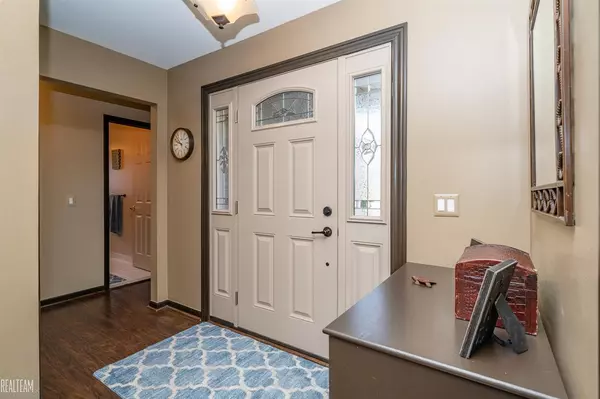For more information regarding the value of a property, please contact us for a free consultation.
54632 Mahogany Macomb, MI 48042
Want to know what your home might be worth? Contact us for a FREE valuation!

Our team is ready to help you sell your home for the highest possible price ASAP
Key Details
Sold Price $381,000
Property Type Single Family Home
Sub Type Single Family
Listing Status Sold
Purchase Type For Sale
Square Footage 1,871 sqft
Price per Sqft $203
Subdivision Bayberry Park Sub 3
MLS Listing ID 50036644
Sold Date 04/30/21
Style 1 Story
Bedrooms 3
Full Baths 2
Half Baths 1
Abv Grd Liv Area 1,871
Year Built 1997
Annual Tax Amount $1,943
Tax Year 2020
Lot Size 8,276 Sqft
Acres 0.19
Lot Dimensions 70x120
Property Description
Welcome home to this freshly painted 3 bed/2 full bath/1 half bath ranch in Macomb! You'll love the open concept of the spacious living room that offers tons of natural and fireplace, perfect for entertaining! The dining area flows seamlessly into the remodeled kitchen (2017) that features granite counters, backsplash, and SS appliances! Unwind in the master bedroom that has a WIC and private ensuite with a soaking tub! Also, on the main level is a second full bath, laundry room, and den! There's additional living space in the partially finished basement that is complete with drop ceiling, recessed lighting, carpet, drywall, possible guest bedroom or office, half bath, and storage room! You'll enjoy spending time outdoors in the fenced backyard where you can relax under the Pergola or soak up the sun on the brick paver patio! Other updates include: furnace (2017), A/C (2017), hot water tank (2017), and sump pump (2019)! Seller to provide 1 year home warranty!
Location
State MI
County Macomb
Area Macomb Twp (50008)
Zoning Residential
Rooms
Basement Full, Partially Finished, Sump Pump
Dining Room Eat-In Kitchen
Kitchen Eat-In Kitchen
Interior
Interior Features Sump Pump
Heating Forced Air
Cooling Ceiling Fan(s), Central A/C
Fireplaces Type LivRoom Fireplace
Appliance Dishwasher, Dryer, Microwave, Range/Oven, Refrigerator, Washer
Exterior
Parking Features Attached Garage, Gar Door Opener
Garage Spaces 2.0
Garage Yes
Building
Story 1 Story
Foundation Basement
Water Public Water
Architectural Style Ranch
Structure Type Brick
Schools
School District Utica Community Schools
Others
Ownership Private
SqFt Source Realist
Energy Description Natural Gas
Acceptable Financing Conventional
Listing Terms Conventional
Financing Cash,Conventional,FHA,VA
Read Less

Provided through IDX via MiRealSource. Courtesy of MiRealSource Shareholder. Copyright MiRealSource.
Bought with Re/Max Metropolitan




