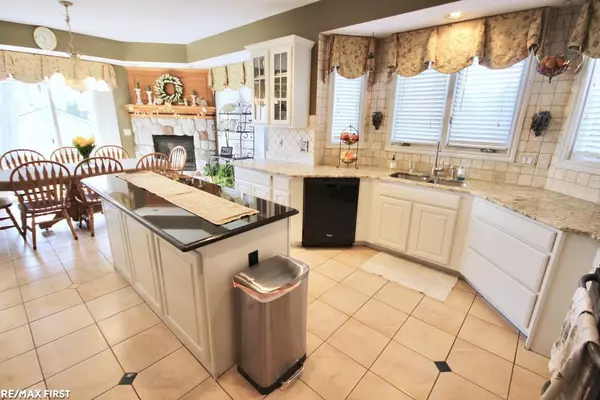For more information regarding the value of a property, please contact us for a free consultation.
16130 Vista Woods Ct Clinton Township, MI 48038
Want to know what your home might be worth? Contact us for a FREE valuation!

Our team is ready to help you sell your home for the highest possible price ASAP
Key Details
Sold Price $460,000
Property Type Single Family Home
Sub Type Single Family
Listing Status Sold
Purchase Type For Sale
Square Footage 3,364 sqft
Price per Sqft $136
Subdivision Vista Woods Sub
MLS Listing ID 50036675
Sold Date 07/16/21
Style 1 1/2 Story
Bedrooms 4
Full Baths 4
Half Baths 2
Abv Grd Liv Area 3,364
Year Built 2000
Annual Tax Amount $7,850
Lot Size 0.270 Acres
Acres 0.27
Lot Dimensions 80x147
Property Description
Sprawling 4 bed, 4 full bath AND 2 half bath, split level! Updated kitchen with granite counter tops, tons of cabinet space and open to eating area with a cozy gas fireplace. Appliances included. The sitting area complete with a wet bar is the perfect overflow space to connect the great room and kitchen. Floor to ceiling windows in the great room makes the space feel even bigger. Convenient office space with wood floors, ideal for working from home. First floor laundry with ample counter space for folding. Master oasis with attached full bath. Jetted tub and separate tiled shower stall. Two vanities and dual closets! Upstairs has 3 additional bedrooms with walk-in closets. Two full baths along with a bonus room. Head down to the entertainers dream finished basement featuring a second kitchen area, half bath and another fireplace! Plenty of extra room for storage! Large backyard with a patio and built in fire-pit! Beautiful top of the line shed. Attached 2.5 car garage.
Location
State MI
County Macomb
Area Clinton Twp (50011)
Zoning Residential
Rooms
Basement Finished, Poured, Sump Pump
Dining Room Dining "L", Pantry
Kitchen Dining "L", Pantry
Interior
Interior Features Bay Window, Cathedral/Vaulted Ceiling, Ceramic Floors, Hardwood Floors, Walk-In Closet, Wet Bar/Bar
Hot Water Gas
Heating Forced Air
Cooling Ceiling Fan(s), Central A/C
Fireplaces Type Basement Fireplace, DinRoom Fireplace, Gas Fireplace
Appliance Dishwasher, Disposal, Microwave, Range/Oven, Refrigerator
Exterior
Garage Attached Garage, Electric in Garage, Gar Door Opener
Garage Spaces 2.5
Garage Description 23x27
Waterfront No
Garage Yes
Building
Story 1 1/2 Story
Foundation Basement
Water Public Water
Architectural Style Split Level
Structure Type Brick
Schools
School District Chippewa Valley Schools
Others
Ownership Private
SqFt Source Public Records
Energy Description Natural Gas
Acceptable Financing Conventional
Listing Terms Conventional
Financing Cash,Conventional,VA
Read Less

Provided through IDX via MiRealSource. Courtesy of MiRealSource Shareholder. Copyright MiRealSource.
Bought with Amin Realty
GET MORE INFORMATION





