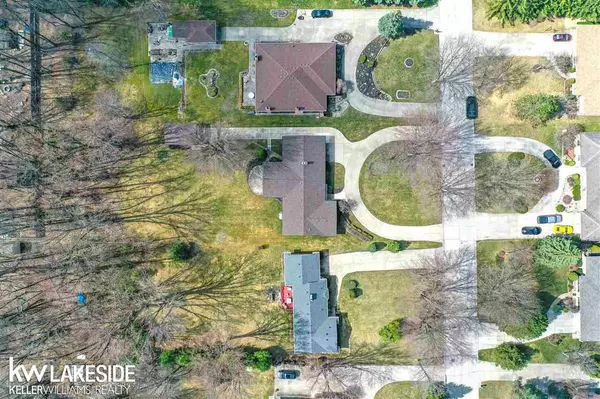For more information regarding the value of a property, please contact us for a free consultation.
3460 Devonshire St Sterling Heights, MI 48310
Want to know what your home might be worth? Contact us for a FREE valuation!

Our team is ready to help you sell your home for the highest possible price ASAP
Key Details
Sold Price $332,000
Property Type Single Family Home
Sub Type Single Family
Listing Status Sold
Purchase Type For Sale
Square Footage 1,953 sqft
Price per Sqft $169
Subdivision Glenmere Acres Sub
MLS Listing ID 50037384
Sold Date 05/14/21
Style 1 Story
Bedrooms 3
Full Baths 1
Half Baths 1
Abv Grd Liv Area 1,953
Year Built 1973
Annual Tax Amount $4,199
Tax Year 2020
Lot Size 0.760 Acres
Acres 0.76
Lot Dimensions 100x330
Property Description
Extraordinarily Rare Country Living in Sterling Heights! Almost an acre w/wooded area. Open, flowing floor plan designed by sellers for entertaining. Kitchen w/counter seating area/abundant cabinetry and all appliances included! Living Room, Dining Room, and Family Room all have considerable sized windows that face the appealing private yard. Hardwood floors in bedrooms, large closets w/organizers and double-sink main bath. Open stairway to basement which has an additional full bath, laundry area, tool room w/work benches, built-in sliding storage cabinetry, open shelving and tiled floor in this enormous 39x26 room that can be your blank canvas! Fabulous 3 season Sun Porch, patio and walkway to the heated Mechanics Garage w/quarter ton engine lift. Backyard is large enough to add gardens/outdoor kitchen/pool, whatever you desire!! Dimensional Roof- 2017, Generac whole house generator 2018, and much more. This is truly an exceptional home!
Location
State MI
County Macomb
Area Sterling Heights (50012)
Zoning Residential
Rooms
Basement Partially Finished, Poured, Sump Pump
Interior
Interior Features Cable/Internet Avail., Ceramic Floors, Hardwood Floors, Sump Pump
Hot Water Gas
Heating Forced Air, Humidifier
Cooling Attic Fan, Ceiling Fan(s), Central A/C
Fireplaces Type FamRoom Fireplace, Natural Fireplace
Appliance Dishwasher, Disposal, Dryer, Microwave, Range/Oven, Refrigerator
Exterior
Garage Spaces 2.5
Waterfront No
Garage Yes
Building
Story 1 Story
Foundation Basement
Water Public Water
Architectural Style Ranch
Structure Type Brick
Schools
School District Warren Consolidated Schools
Others
Ownership Private
SqFt Source Public Records
Energy Description Natural Gas
Acceptable Financing Conventional
Listing Terms Conventional
Financing Cash,Conventional,FHA,VA
Read Less

Provided through IDX via MiRealSource. Courtesy of MiRealSource Shareholder. Copyright MiRealSource.
Bought with Howard Hanna Birmingham
GET MORE INFORMATION





