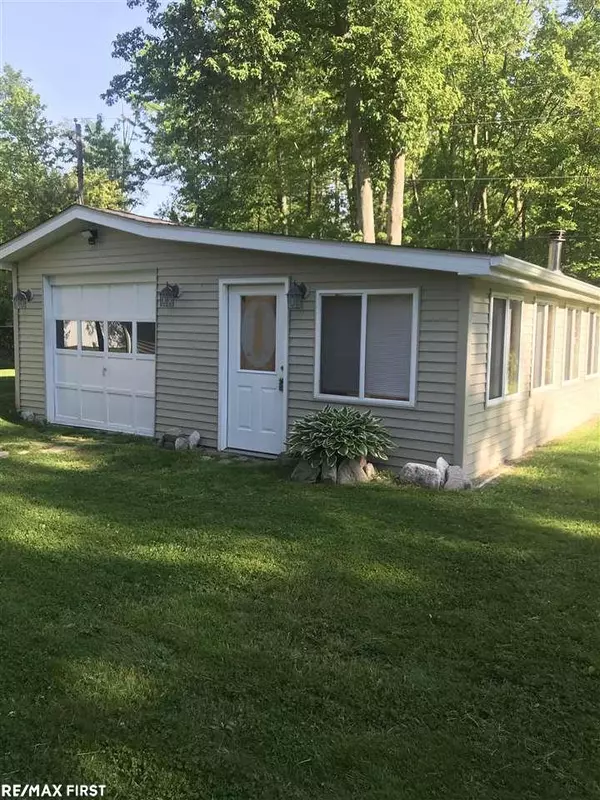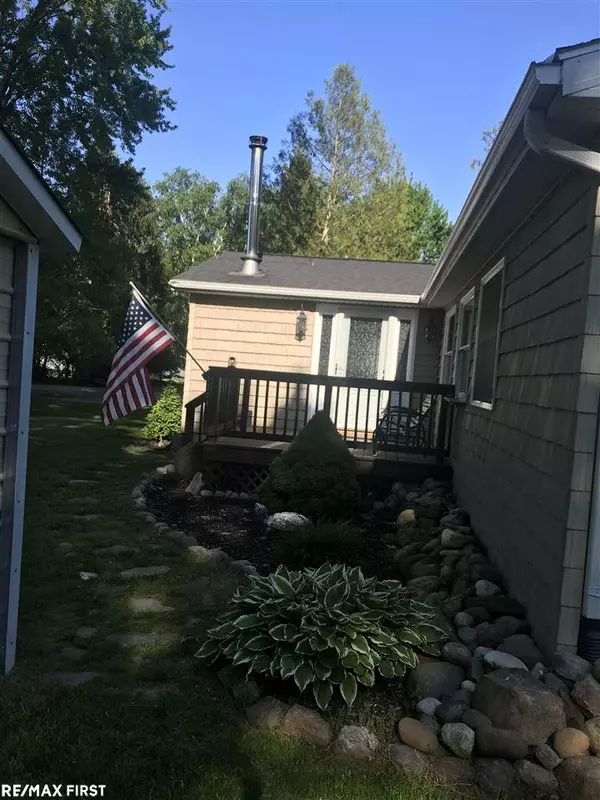For more information regarding the value of a property, please contact us for a free consultation.
7229 Timber Trail Port Hope, MI 48468
Want to know what your home might be worth? Contact us for a FREE valuation!

Our team is ready to help you sell your home for the highest possible price ASAP
Key Details
Sold Price $145,000
Property Type Single Family Home
Sub Type Single Family
Listing Status Sold
Purchase Type For Sale
Square Footage 1,292 sqft
Price per Sqft $112
Subdivision Park View
MLS Listing ID 50037391
Sold Date 07/02/21
Style 1 Story
Bedrooms 2
Full Baths 2
Abv Grd Liv Area 1,292
Year Built 2006
Annual Tax Amount $1,276
Lot Size 0.460 Acres
Acres 0.46
Lot Dimensions 00x00
Property Description
Summer has arrived and this beautifully maintained home is ready for you and your summer fun!!! Close to the water too!! Vinyl Ranch Home on a crawl. Home offers: detached garage w/heated workshop attached w/ many windows as well as 220, 8 x12 outer shed by garage, Roof replaced on garage, workshop & shed 2019. 8 x 12 Cold room storage added 2019 Septic replaced 2016. Comes with lot across St with NEW 30x40 Steel barn w/3 roll up doors. Interior offering beautfiul HW flooring, Liv Rm has many windws to watch the deer that come to front yard. Custom wood vaulted ceiling, open concept home, 3 stage wood burner and a georgeous stone FP. Kitchen has been meticulously maintained: oak cabinetry ,recessed lighting. Mstr Suite has full bath, dbl closets & updated carpeting. 2nd Bdrm offers berber carpet & access to the cold storage room. There is a 2nd full bath off laundry area. So many features!! Walk to Lighthouse Park. CURRENT OFFER IS SUBJECT TO BUYERS SELLING THEIR CURRENT HOME.
Location
State MI
County Huron
Area Port Hope (32039)
Zoning Residential
Interior
Interior Features Bay Window, Cathedral/Vaulted Ceiling, Hardwood Floors
Hot Water Propane Hot Water
Heating Forced Air
Cooling Ceiling Fan(s)
Fireplaces Type LivRoom Fireplace, Wood Stove
Exterior
Garage Detached Garage, Electric in Garage, Workshop
Garage Spaces 1.0
Amenities Available Park
Waterfront No
Garage Yes
Building
Story 1 Story
Foundation Crawl
Water Public Water
Architectural Style Ranch
Structure Type Vinyl Siding
Schools
School District North Huron School District
Others
Ownership Private
SqFt Source Public Records
Energy Description LP/Propane Gas
Acceptable Financing Cash
Listing Terms Cash
Financing Cash
Read Less

Provided through IDX via MiRealSource. Courtesy of MiRealSource Shareholder. Copyright MiRealSource.
Bought with Team Sunrise Real Estate Serv
GET MORE INFORMATION





