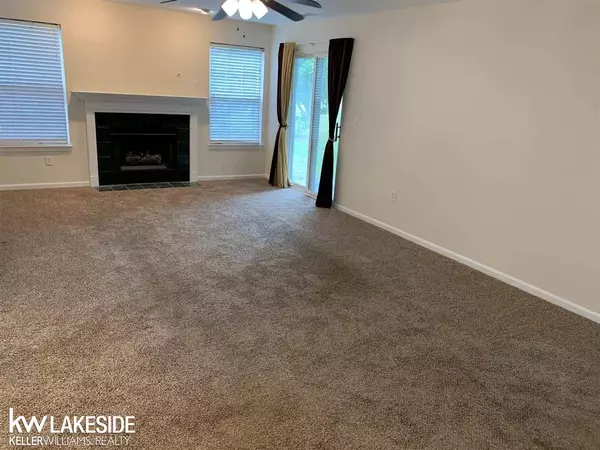For more information regarding the value of a property, please contact us for a free consultation.
42729 Richmond Dr Sterling Heights, MI 48313
Want to know what your home might be worth? Contact us for a FREE valuation!

Our team is ready to help you sell your home for the highest possible price ASAP
Key Details
Sold Price $160,000
Property Type Condo
Sub Type Condominium
Listing Status Sold
Purchase Type For Sale
Square Footage 1,205 sqft
Price per Sqft $132
Subdivision Stratford Village Terraces
MLS Listing ID 50037385
Sold Date 05/21/21
Style Condo/Ranch 1st Flr
Bedrooms 2
Full Baths 2
Abv Grd Liv Area 1,205
Year Built 2001
Annual Tax Amount $1,985
Tax Year 2020
Property Description
If you value location, convenience, and quality, then you'll fall for this two bedroom, two bathroom Sterling Heights condominium. The 1-car attached garage provides an extra measure of security. The setting is tranquil and features a private patio. This condo has a spacious master bedroom with its own bathroom. The second bedroom is of generous size and has a large walk-in closet. This unit has been freshly painted throughout, including the garage floor. Enjoy a lifestyle of convenience and comfort, plus award winning schools, a variety of shopping, dining & leisure facilities are within easy reach. This is the affordable condo you have been waiting for. Have look, make an offer and call this one home. Act fast, so you don't miss out!
Location
State MI
County Macomb
Area Sterling Heights (50012)
Zoning Residential
Rooms
Dining Room Formal Dining Room
Kitchen Formal Dining Room
Interior
Interior Features Cable/Internet Avail.
Hot Water Gas
Heating Floor Furnace
Cooling Central A/C
Fireplaces Type Gas Fireplace, LivRoom Fireplace
Appliance Dishwasher, Dryer, Range/Oven, Refrigerator, Washer
Exterior
Parking Features Attached Garage, Electric in Garage, Gar Door Opener
Garage Spaces 1.0
Amenities Available Grounds Maintenance, Sidewalks
Garage Yes
Building
Story Condo/Ranch 1st Flr
Foundation Slab
Water Public Water
Architectural Style Colonial
Structure Type Brick,Vinyl Trim
Schools
School District Utica Community Schools
Others
Ownership Private
SqFt Source Public Records
Energy Description Natural Gas
Acceptable Financing Conventional
Listing Terms Conventional
Financing Cash,Conventional
Pets Allowed Call for Pet Restrictions
Read Less

Provided through IDX via MiRealSource. Courtesy of MiRealSource Shareholder. Copyright MiRealSource.
Bought with MHR Real Estate LLC




