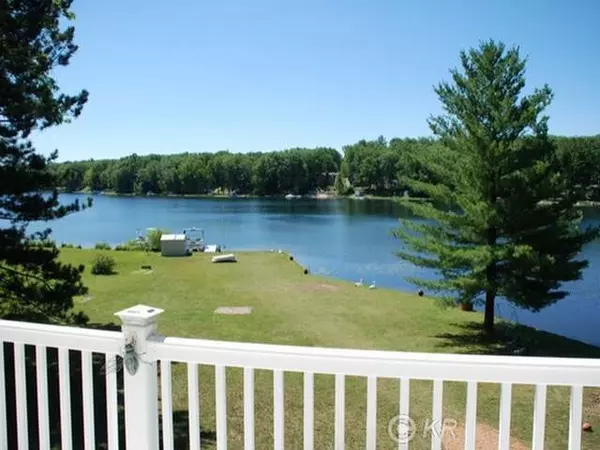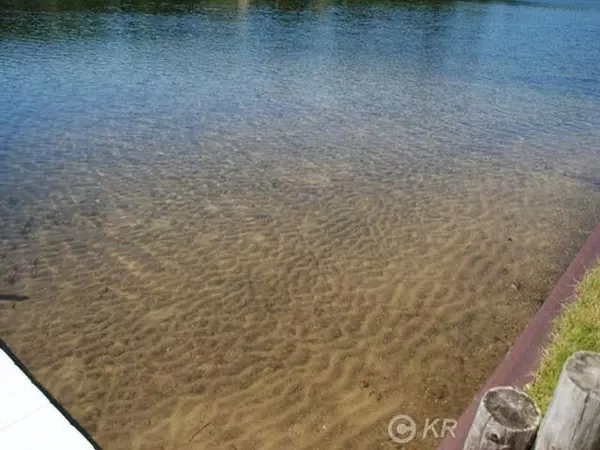For more information regarding the value of a property, please contact us for a free consultation.
3126 VAN DEUSEN Harrison, MI 48625
Want to know what your home might be worth? Contact us for a FREE valuation!

Our team is ready to help you sell your home for the highest possible price ASAP
Key Details
Sold Price $289,900
Property Type Single Family Home
Sub Type Single Family
Listing Status Sold
Purchase Type For Sale
Square Footage 1,440 sqft
Price per Sqft $201
Subdivision Little Long Lake
MLS Listing ID 50037841
Sold Date 04/16/21
Style 1 Story
Bedrooms 3
Full Baths 3
Abv Grd Liv Area 1,440
Year Built 2006
Annual Tax Amount $2,197
Tax Year 2020
Lot Size 0.950 Acres
Acres 0.95
Lot Dimensions 166.37x321.91x95.94x383.2
Property Description
One word: "WOW!" You will love this adorable waterfront home with amazing panoramic views and oversized waterfront lot. The property also features a steel sea wall, concrete driveway & ramp to the front yard over 166 ft of waterfront and a large 3 car attached garage. This immaculate home also features large rooms, wood laminate floors, granite bathroom counter tops, spacious kitchen w/breakfast area, light and bright interior, a full partially finished walkout basement w/tall ceilings, workshop area and so much more. Sit out on the open deck and watch the boats go by. There is also a large concrete patio on the lake side. The lakefront offers a nice sandy lake bottom and over 160 ft of nice steel seawall. Roast marshmallows over an open fire at the lake side fire pit. Make memories with your family here. Make your appointment today! (Being sold furnished and includes the pontoon boat and golf cart). (DEADLINE FOR OFFERS 4/5/2021 at 10AM)
Location
State MI
County Clare
Area Hayes Twp (18010)
Zoning Residential
Rooms
Basement Full, Partially Finished, Walk Out, Poured, Sump Pump
Dining Room Formal Dining Room
Kitchen Formal Dining Room
Interior
Interior Features Window Treatment(s)
Hot Water Electric
Heating Forced Air
Cooling Ceiling Fan(s), Central A/C
Fireplaces Type LivRoom Fireplace
Appliance Dishwasher, Dryer, Microwave, Range/Oven, Refrigerator, Washer
Exterior
Parking Features Attached Garage, Electric in Garage, Gar Door Opener
Garage Spaces 3.0
Garage Yes
Building
Story 1 Story
Foundation Basement
Water Private Well
Architectural Style Modular, Ranch
Structure Type Vinyl Siding
Schools
School District Harrison Community Schools
Others
Ownership Private
Energy Description LP/Propane Gas
Acceptable Financing Cash
Listing Terms Cash
Financing Cash,Conventional
Read Less

Provided through IDX via MiRealSource. Courtesy of MiRealSource Shareholder. Copyright MiRealSource.
Bought with HARRISON REALTY INC.




