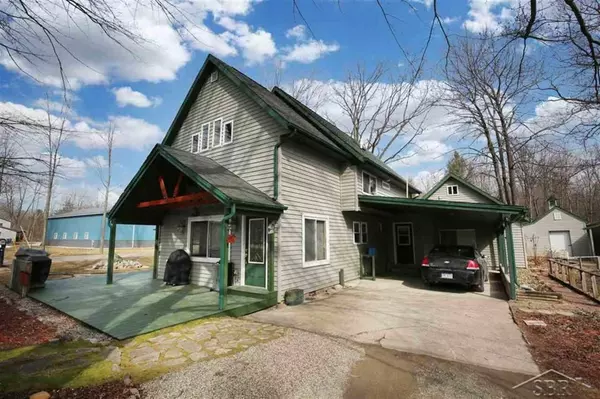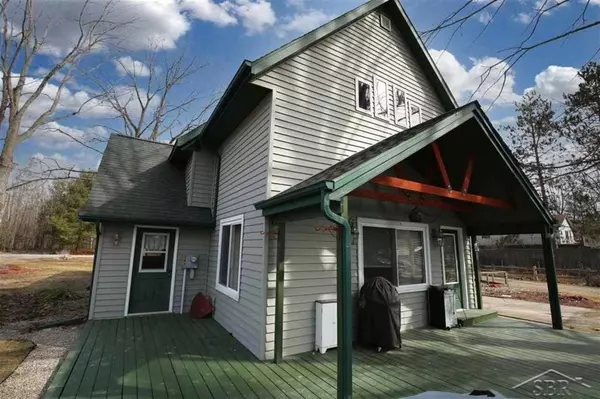For more information regarding the value of a property, please contact us for a free consultation.
909 Pequot Lane Hope, MI 48628
Want to know what your home might be worth? Contact us for a FREE valuation!

Our team is ready to help you sell your home for the highest possible price ASAP
Key Details
Sold Price $181,500
Property Type Single Family Home
Sub Type Single Family
Listing Status Sold
Purchase Type For Sale
Square Footage 1,810 sqft
Price per Sqft $100
Subdivision Shennecosset Sub.
MLS Listing ID 50037620
Sold Date 06/16/21
Style 1 1/2 Story
Bedrooms 3
Full Baths 2
Abv Grd Liv Area 1,810
Annual Tax Amount $2,091
Tax Year 2020
Lot Size 0.440 Acres
Acres 0.44
Lot Dimensions 120x120
Property Description
PEACEFUL RETREAT ON PEQUOT! Situated on a spacious double lot in Hope, this stunning home located just off main Wixom Lake has been completely remodeled to create the perfect year-round or summer vacation home. Featuring 3 beds, 2 baths, 1810 sqft of living space, and tons of character, this home was fully renovated including a new floorplan on the main level and the addition of the 2nd floor, gorgeous sunroom, fully rewired electrical system with a 200 amp service, all new plumbing and drywall, city water and natural gas, kitchen with hickory cabinets, updated appliances, and a copper tile ceiling, knotty pine vaulted ceilings and accents walls in many areas of the home, abundant windows to let in natural light, and an upper deck off of the master bedroom. Outside there are many flower gardens as well as a large vegetable garden and plenty of room for bonfires, a play structure, and more. The friendly neighborhood and close distance to Wixom Lake make this the perfect home!
Location
State MI
County Midland
Area Hope Twp (56005)
Zoning Residential
Rooms
Basement Sump Pump
Dining Room Pantry
Kitchen Pantry
Interior
Interior Features Cable/Internet Avail., Cathedral/Vaulted Ceiling, Hardwood Floors, Walk-In Closet
Hot Water Gas
Heating Forced Air
Cooling Ceiling Fan(s), Central A/C
Appliance Dryer, Microwave, Range/Oven, Refrigerator, Washer
Exterior
Parking Features Detached Garage, Electric in Garage, Gar Door Opener
Garage Spaces 1.0
Garage Yes
Building
Story 1 1/2 Story
Foundation Crawl
Water Private Well
Architectural Style Bungalow
Structure Type Vinyl Siding
Schools
School District Meridian Public Schools
Others
Ownership Private
SqFt Source Estimated
Energy Description Natural Gas
Acceptable Financing Conventional
Listing Terms Conventional
Financing Cash,Conventional,FHA,Rural Development,VA
Read Less

Provided through IDX via MiRealSource. Courtesy of MiRealSource Shareholder. Copyright MiRealSource.
Bought with RE/MAX New Image




