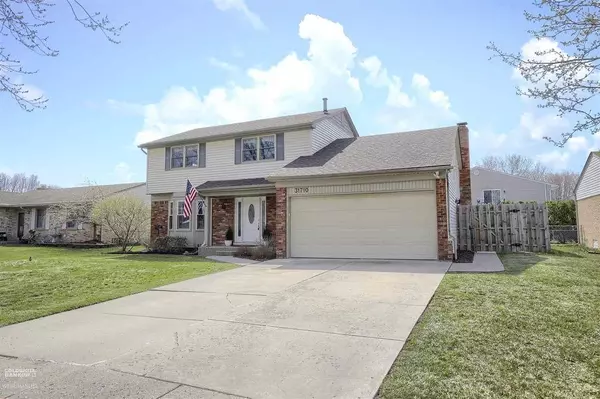For more information regarding the value of a property, please contact us for a free consultation.
31710 Joseph Dr. Chesterfield, MI 48047
Want to know what your home might be worth? Contact us for a FREE valuation!

Our team is ready to help you sell your home for the highest possible price ASAP
Key Details
Sold Price $311,111
Property Type Single Family Home
Sub Type Single Family
Listing Status Sold
Purchase Type For Sale
Square Footage 1,956 sqft
Price per Sqft $159
Subdivision Twin Oaks Sub
MLS Listing ID 50038420
Sold Date 05/10/21
Style 2 Story
Bedrooms 3
Full Baths 2
Half Baths 1
Abv Grd Liv Area 1,956
Year Built 1979
Annual Tax Amount $3,143
Lot Size 7,405 Sqft
Acres 0.17
Lot Dimensions 65x115
Property Description
YOUR SEARCH IS OVER! Check out this amazing home! These extreme makeover is everything you have been looking for and so much more. You will fall in love with the beautiful, wide open kitchen with plenty of maple cabinets and granite countertops to suit all of your food prepping needs. Recessed lighting, beautiful hardwood floors, vinyl windows, updated bathrooms, dimensional roof and so much more. 3 spacious bedrooms including a private and very spacious master suite which has a walk in closet and it's very own private bath. Basement is great for loads of storage or ready to be finished to fit your needs. Head outside to your spacious, fenced in yard with aggregate stone patio, walkway and front porch. Award winning Anchor Bay Schools. Close to Lake St Clair, M-59 and I-94 for easy commute. This one will not last long. Schedule your private showing today!
Location
State MI
County Macomb
Area Chesterfield Twp (50009)
Zoning Residential
Rooms
Basement Poured, Sump Pump
Dining Room Breakfast Nook/Room, Eat-In Kitchen, Formal Dining Room
Kitchen Breakfast Nook/Room, Eat-In Kitchen, Formal Dining Room
Interior
Interior Features Ceramic Floors, Hardwood Floors, Walk-In Closet
Hot Water Gas
Heating Forced Air
Cooling Ceiling Fan(s), Central A/C
Fireplaces Type FamRoom Fireplace, Natural Fireplace
Appliance Dishwasher, Disposal, Dryer, Microwave, Range/Oven, Refrigerator, Washer
Exterior
Garage Attached Garage
Garage Spaces 2.0
Waterfront No
Garage Yes
Building
Story 2 Story
Foundation Basement
Water Public Water
Architectural Style Colonial
Structure Type Brick
Schools
School District Anchor Bay School District
Others
Ownership Private
Energy Description Natural Gas
Acceptable Financing FHA
Listing Terms FHA
Financing Cash,Conventional,FHA,VA
Read Less

Provided through IDX via MiRealSource. Courtesy of MiRealSource Shareholder. Copyright MiRealSource.
Bought with Keller Williams Realty Central
GET MORE INFORMATION





