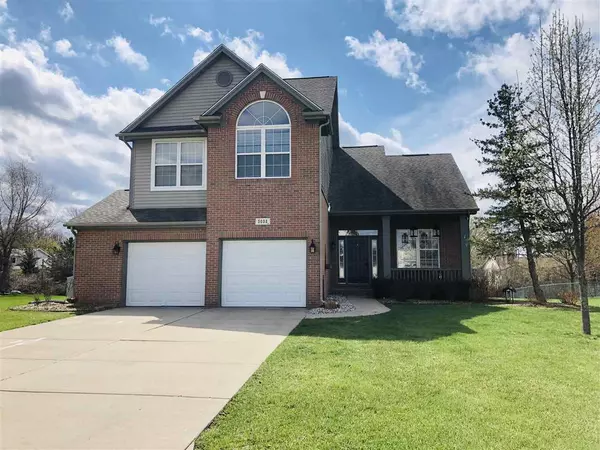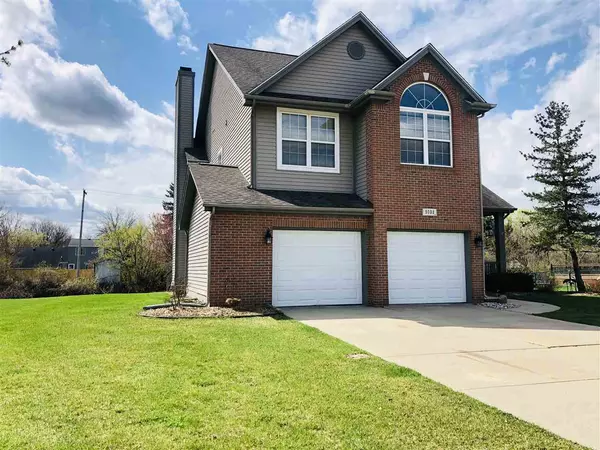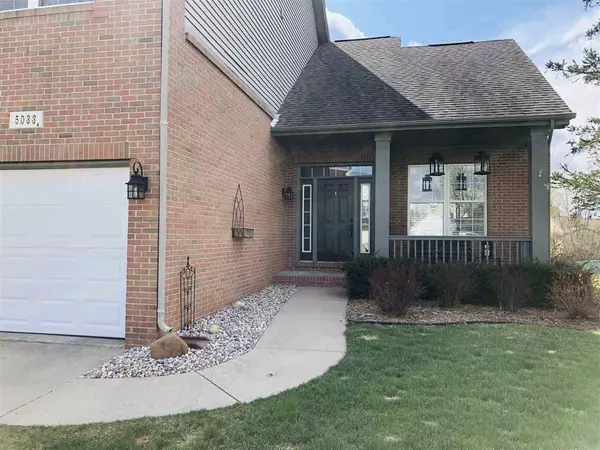For more information regarding the value of a property, please contact us for a free consultation.
5033 Prestonwood Flushing, MI 48433
Want to know what your home might be worth? Contact us for a FREE valuation!

Our team is ready to help you sell your home for the highest possible price ASAP
Key Details
Sold Price $291,500
Property Type Single Family Home
Sub Type Single Family
Listing Status Sold
Purchase Type For Sale
Square Footage 2,080 sqft
Price per Sqft $140
Subdivision Meadowbrook Park
MLS Listing ID 50038481
Sold Date 06/30/21
Style 2 Story
Bedrooms 4
Full Baths 2
Half Baths 1
Abv Grd Liv Area 2,080
Year Built 1996
Annual Tax Amount $3,506
Tax Year 2020
Lot Size 0.450 Acres
Acres 0.45
Lot Dimensions 100x196x99x195
Property Description
***Back on the market, FHA appraisal done on 5/3 for more than asking price!*** From the moment you pull into the driveway the pride in ownership shows along with all the tasteful updates done in the last two years. 4 large bedrooms on the second floor, the master bedroom features a huge attached bath with jacuzzi tub, stand up shower, and a large walk-in closet. There is another full bath down the hallway from the other three bedrooms which has been updated recently. On the main floor you'll love the large entryway, main floor laundry and half bath. You have a living room, formal dining room, large family room with a fireplace. You'll love the best feature which is the completely remodeled kitchen with granite countertops, new appliances, and a huge L shaped island for all your entertaining. Full basement is plumbed for a bath, lots of built in storage. The large spacious yard backs up to a creek, features a firepit and a recently painted deck. All new paint since 2018!
Location
State MI
County Genesee
Area Flushing Twp (25007)
Rooms
Basement Poured, Sump Pump, Unfinished
Dining Room Eat-In Kitchen, Formal Dining Room, Pantry
Kitchen Eat-In Kitchen, Formal Dining Room, Pantry
Interior
Interior Features Cable/Internet Avail., Ceramic Floors, Hardwood Floors, Sump Pump, Walk-In Closet
Hot Water Gas
Heating Floor Furnace
Cooling Central A/C
Fireplaces Type FamRoom Fireplace, Gas Fireplace
Appliance Dishwasher, Disposal, Dryer, Microwave, Range/Oven, Refrigerator, Washer
Exterior
Parking Features Attached Garage
Garage Spaces 2.0
Garage Description 24x20
Garage Yes
Building
Story 2 Story
Foundation Basement
Water Public Water
Architectural Style Colonial, Contemporary
Structure Type Brick,Vinyl Siding,Vinyl Trim
Schools
School District Flushing Community Schools
Others
Ownership Private
SqFt Source Appraisal
Energy Description Natural Gas
Acceptable Financing Conventional
Listing Terms Conventional
Financing Cash,Conventional,FHA,VA,Rural Development
Read Less

Provided through IDX via MiRealSource. Courtesy of MiRealSource Shareholder. Copyright MiRealSource.
Bought with Lucia Properties




