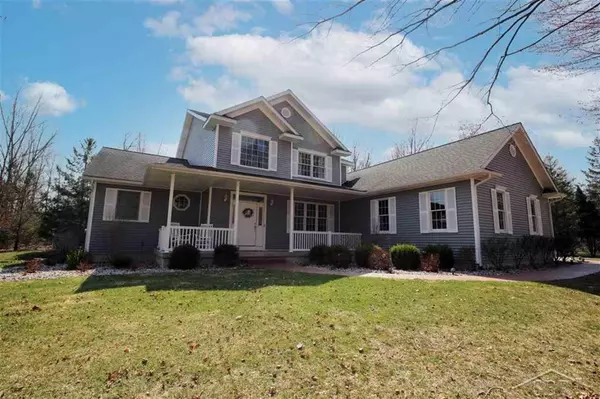For more information regarding the value of a property, please contact us for a free consultation.
3950 E Tupelo Dr Midland, MI 48642
Want to know what your home might be worth? Contact us for a FREE valuation!

Our team is ready to help you sell your home for the highest possible price ASAP
Key Details
Sold Price $445,000
Property Type Single Family Home
Sub Type Single Family
Listing Status Sold
Purchase Type For Sale
Square Footage 3,287 sqft
Price per Sqft $135
MLS Listing ID 50038337
Sold Date 05/28/21
Style 2 Story
Bedrooms 4
Full Baths 2
Half Baths 1
Abv Grd Liv Area 3,287
Year Built 2004
Annual Tax Amount $6,600
Tax Year 2020
Lot Size 1.050 Acres
Acres 1.05
Lot Dimensions Irregular
Property Description
TREMENDOUS ON TUPELO! Tucked back in Larkin Twp, sits this 3287 sqft home, boasting another 1100 sqft of finished basement delivering a generous 4,387 sqft of finished living space. Walk through the front door you will immediately notice the craftsmanship and detail that went into this home when it was built in 2004. Hardwood floors, 9' ceilings and the large island in the kitchen catch your eye, but we know the devil is in the detail! Anderson windows, cat-5 high speed internet wiring, central vac, 2 Ring doorbells, electrical panel wired for generator and an Insteon home automation system that truly turns your home into a "smart home". In the basement you'll find a large family room with 2 egress window, a fitness room with durable rubber flooring, 9' ceilings and lots of space for storage. The details did not stop with the house, the 3 care garage with 8' doors and an overhead air compressor system for airing up vehicle & tires. Outside you'll enjoy a gorgeous lawn and 14x14 shed.
Location
State MI
County Midland
Area Larkin Twp (56009)
Zoning Residential
Rooms
Basement Egress/Daylight Windows, Poured, Sump Pump
Dining Room Eat-In Kitchen, Formal Dining Room, Pantry
Kitchen Eat-In Kitchen, Formal Dining Room, Pantry
Interior
Interior Features Cable/Internet Avail., Cathedral/Vaulted Ceiling, Ceramic Floors, Hardwood Floors, Security System, Walk-In Closet
Hot Water Gas
Heating Forced Air, Humidifier
Cooling Ceiling Fan(s), Central A/C
Fireplaces Type LivRoom Fireplace
Appliance Central Vacuum, Dishwasher, Disposal, Dryer, Microwave, Range/Oven, Refrigerator, Washer
Exterior
Garage Attached Garage, Electric in Garage, Gar Door Opener, Side Loading Garage
Garage Spaces 3.0
Waterfront No
Garage Yes
Building
Story 2 Story
Foundation Basement
Water Public Water
Architectural Style Contemporary
Structure Type Vinyl Siding
Schools
School District Midland Public Schools
Others
Ownership Private
SqFt Source Appraisal
Energy Description Natural Gas
Acceptable Financing Conventional
Listing Terms Conventional
Financing Cash,Conventional,FHA,VA
Read Less

Provided through IDX via MiRealSource. Courtesy of MiRealSource Shareholder. Copyright MiRealSource.
Bought with Non Member Office
GET MORE INFORMATION





