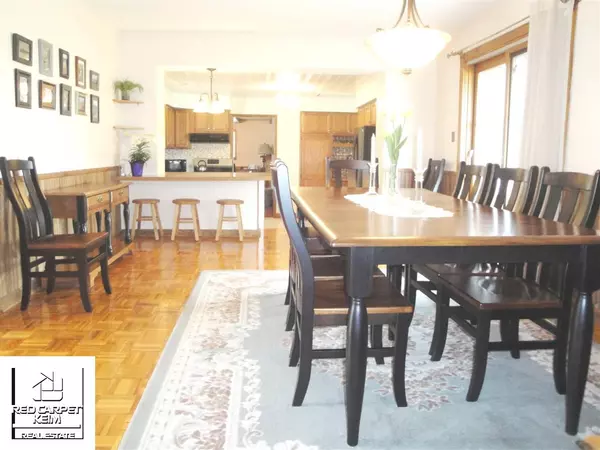For more information regarding the value of a property, please contact us for a free consultation.
8405 E Court St Davison, MI 48423
Want to know what your home might be worth? Contact us for a FREE valuation!

Our team is ready to help you sell your home for the highest possible price ASAP
Key Details
Sold Price $276,500
Property Type Single Family Home
Sub Type Single Family
Listing Status Sold
Purchase Type For Sale
Square Footage 2,425 sqft
Price per Sqft $114
MLS Listing ID 50038250
Sold Date 05/21/21
Style 2 Story
Bedrooms 5
Full Baths 2
Abv Grd Liv Area 2,425
Year Built 1964
Annual Tax Amount $2,340
Tax Year 2020
Lot Size 0.840 Acres
Acres 0.84
Lot Dimensions 100 x 370
Property Description
The Warm Hospitality that spells H-O-M-E. This 4-5 bedroom home in Davison School System has over 2400 sq ft of living space. Charming Living room and Family room, Huge open dining area over looking the pergola deck for any outside entertaining. An office/den right off the front entry way is ideal for working at home careers. Small bedroom on 1st floor currently used as a craft/sewing room is across the hallway from a full bath. Kitchen features a step down, an island for baking, many kitchen cabinets including a wine rack and pantry areas. Appliances included. Upstairs has 4 large bedrooms, lots of storage, and full bath with 2 pedestal sinks. Basement has 2 rooms that could be finished off if more separate rooms are needed. Shaded backyard with mature trees, small garden areas, open area for yard games. Shed 14x10 has concrete floor. 15x13 covered deck and 15x7 patio area.
Location
State MI
County Genesee
Area Davison Twp (25004)
Rooms
Basement Block, Partially Finished, Interior Access, Sump Pump
Dining Room Pantry
Kitchen Pantry
Interior
Interior Features Cable/Internet Avail., Hardwood Floors, Sump Pump, Window Treatment(s)
Hot Water Gas
Heating Forced Air, Humidifier
Cooling Ceiling Fan(s), Central A/C
Appliance Dishwasher, Disposal, Dryer, Humidifier, Range/Oven, Refrigerator, Washer, Water Softener - Owned
Exterior
Garage Attached Garage, Electric in Garage, Gar Door Opener, Direct Access
Garage Spaces 2.0
Garage Description 24 x 28
Waterfront No
Garage Yes
Building
Story 2 Story
Foundation Basement, Crawl
Water Private Well
Architectural Style Colonial
Structure Type Aluminum,Brick
Schools
School District Davison Community Schools
Others
Ownership Private
SqFt Source Assessors Data
Energy Description Natural Gas
Acceptable Financing FHA
Listing Terms FHA
Financing Cash,Conventional
Read Less

Provided through IDX via MiRealSource. Courtesy of MiRealSource Shareholder. Copyright MiRealSource.
Bought with Brookstone, Realtors LLC
GET MORE INFORMATION





