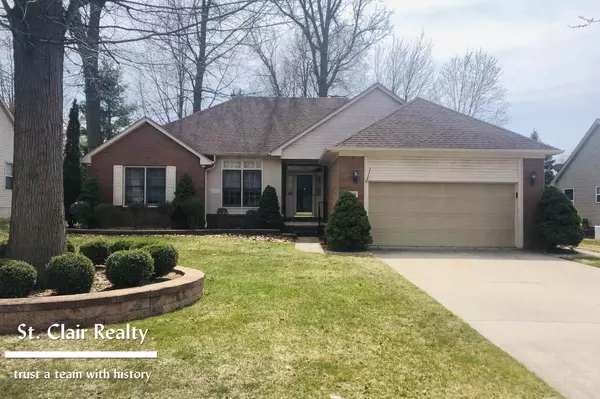For more information regarding the value of a property, please contact us for a free consultation.
1841 Ash St Saint Clair, MI 48079
Want to know what your home might be worth? Contact us for a FREE valuation!

Our team is ready to help you sell your home for the highest possible price ASAP
Key Details
Sold Price $285,000
Property Type Single Family Home
Sub Type Single Family
Listing Status Sold
Purchase Type For Sale
Square Footage 1,779 sqft
Price per Sqft $160
Subdivision Hunters Forest
MLS Listing ID 50038317
Sold Date 05/25/21
Style 1 Story
Bedrooms 3
Full Baths 2
Half Baths 1
Abv Grd Liv Area 1,779
Year Built 1995
Annual Tax Amount $3,406
Tax Year 2020
Lot Size 0.290 Acres
Acres 0.29
Lot Dimensions 80x156
Property Description
HIGHEST AND BEST DUE BY TUESDAY, 5:00PM. GREAT FAMILY HOME IN THE DESIRABLE HUNTERS FOREST SUBDIVISION! This well-maintained ranch offers all the comfort a family needs when looking for a home. The generous-sized great room has a beautiful see-through gas fireplace, wet bar, and lots of natural light. The spacious kitchen has stainless steel appliances, an island, and an eat-in dining area leading out to the back deck. The master suite includes two walk-in closets, tray ceilings, and a full bath. The full finished basement provides additional space which is perfect for entertaining. First floor laundry, professional landscaping, close proximity to schools, parks, and the downtown area are just a few of the many amenities this home has to offer.
Location
State MI
County St. Clair
Area St Clair (74025)
Zoning Residential
Rooms
Basement Finished, Full
Dining Room Eat-In Kitchen
Kitchen Eat-In Kitchen
Interior
Interior Features Walk-In Closet, Wet Bar/Bar
Heating Forced Air
Cooling Central A/C
Fireplaces Type DinRoom Fireplace, Grt Rm Fireplace
Appliance Dishwasher, Disposal, Range/Oven, Refrigerator
Exterior
Garage Attached Garage, Electric in Garage, Gar Door Opener
Garage Spaces 2.5
Waterfront No
Garage Yes
Building
Story 1 Story
Foundation Basement
Water Public Water
Architectural Style Ranch
Structure Type Brick,Vinyl Siding
Schools
School District East China School District
Others
Ownership Private
SqFt Source Assessors Data
Acceptable Financing Conventional
Listing Terms Conventional
Financing Cash,Conventional,FHA,VA
Read Less

Provided through IDX via MiRealSource. Courtesy of MiRealSource Shareholder. Copyright MiRealSource.
Bought with Max Broock, REALTORS®-Birmingham
GET MORE INFORMATION





