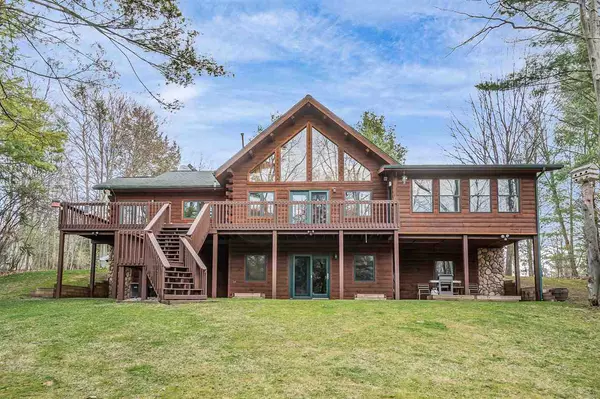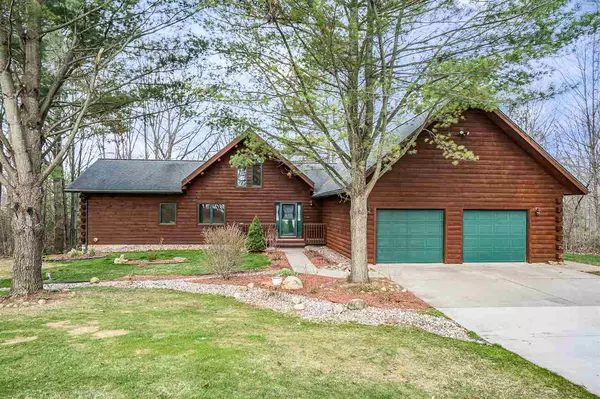For more information regarding the value of a property, please contact us for a free consultation.
1675 Ichabod Trail Beaverton, MI 48612
Want to know what your home might be worth? Contact us for a FREE valuation!

Our team is ready to help you sell your home for the highest possible price ASAP
Key Details
Sold Price $341,000
Property Type Single Family Home
Sub Type Single Family
Listing Status Sold
Purchase Type For Sale
Square Footage 1,770 sqft
Price per Sqft $192
Subdivision Sleepy Hollow Sub
MLS Listing ID 50038421
Sold Date 05/14/21
Style 2 Story
Bedrooms 3
Full Baths 3
Abv Grd Liv Area 1,770
Year Built 2001
Annual Tax Amount $2,737
Lot Size 0.800 Acres
Acres 0.8
Lot Dimensions 121x327x120x333
Property Description
This Waterfront custom built 3342 sq ft Log home from Kerns Brothers in Pennsylvania was designed by the home owners with 120 ft of Waterfrontage on about an acre of property and 300 ft deep lot. The property across the water will never be built on & is in a conservatorship. Concrete drive, sidewalk & beautiful landscaping. Entry foyer is 14'6 x 8'6 next to the den that could be a 4th bedroom. Open Living area with cathedral ceiling, & doorwall to the 45 x 14 ft waterfront deck, corner pellet stove and new carpet. Comfortable kitchen with snack bar & glass top stove, custom hickory cabinets, breakfast nook with door wall to the deck offering a waterfront view. The 18 X 17 1/2 Master Suite has 3/4 bath and custom built double sink and cabinetry, step into the waterfront sunroom that has a door to the deck. Beautiful stairwell to the Open loft overlooking the livingroom. Familyroom with walkout to the covered patio. Craftroom, work shop, unique room for fishing equiptment & much more
Location
State MI
County Gladwin
Area Tobacco Twp (26015)
Zoning Residential
Rooms
Basement Block, Finished, Full, Outside Entrance, Walk Out
Dining Room Breakfast Nook/Room, Pantry
Kitchen Breakfast Nook/Room, Pantry
Interior
Interior Features Cathedral/Vaulted Ceiling, Walk-In Closet
Heating Forced Air
Cooling Ceiling Fan(s), Central A/C
Appliance Dishwasher, Dryer, Microwave, Range/Oven, Refrigerator, Trash Compactor, Washer, Water Softener - Leased, Water Softener - Owned
Exterior
Parking Features Attached Garage
Garage Spaces 2.0
Garage Description 26 x 26
Garage Yes
Building
Story 2 Story
Foundation Basement
Water Private Well
Architectural Style Contemporary, Log Home, Loft, Chalet
Structure Type Log
Schools
Elementary Schools Gladwin
Middle Schools Gladwin
High Schools Gladwin
School District Gladwin Community Schools
Others
Ownership Private
Energy Description Natural Gas
Acceptable Financing Cash
Listing Terms Cash
Financing Cash,Conventional
Read Less

Provided through IDX via MiRealSource. Courtesy of MiRealSource Shareholder. Copyright MiRealSource.
Bought with RE/MAX RIVER HAVEN
GET MORE INFORMATION





