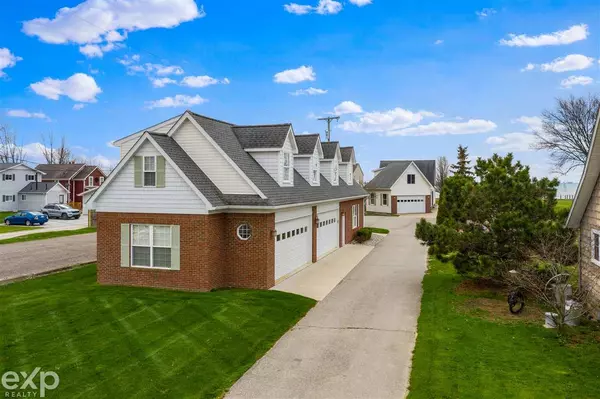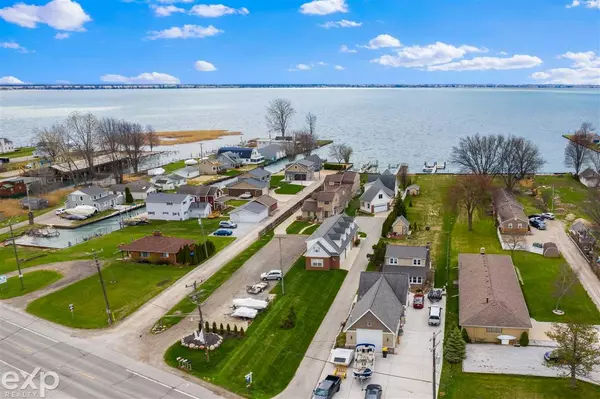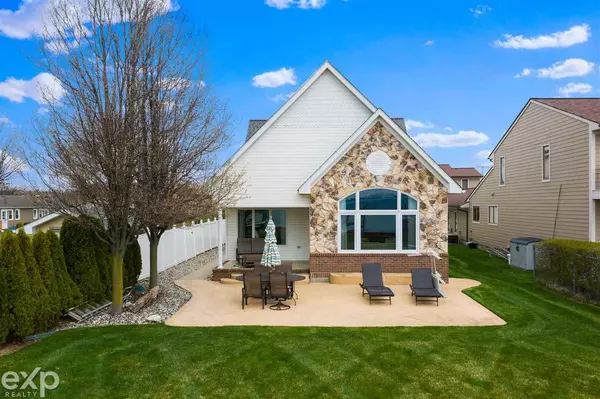For more information regarding the value of a property, please contact us for a free consultation.
8607 Dixie Hwy Ira, MI 48023
Want to know what your home might be worth? Contact us for a FREE valuation!

Our team is ready to help you sell your home for the highest possible price ASAP
Key Details
Sold Price $699,900
Property Type Single Family Home
Sub Type Single Family
Listing Status Sold
Purchase Type For Sale
Square Footage 4,600 sqft
Price per Sqft $152
Subdivision Suprvrs Bowers Fair Haven
MLS Listing ID 50039122
Sold Date 09/30/21
Style 1 1/2 Story
Bedrooms 5
Full Baths 3
Half Baths 2
Abv Grd Liv Area 4,600
Year Built 1999
Annual Tax Amount $7,414
Lot Size 0.640 Acres
Acres 0.64
Lot Dimensions 54x506x50x532
Property Description
Amazing lakefront home on a protected cove of beautiful Lake St Clair! Sitting high and dry! Flood insurance not required for seller! Custom 4+ car heated gar. w/water resistant walls, floor drains to wash cars year round, plus a rec room made for FUN!. Above, luxurious guest house w/two bedrooms and great room kitchenette combo. Enjoy lake views from observation deck. Main home custom floorplan featuring main floor master suite w/makeup vanity and large master bath. Upstairs is large loft, two bedrooms and full bath. Updated kitchen features b/i stainless steel appliances, double ovens and huge built in pantries. Spacious great rm features high ceilings, picture windows with a beautiful view of the lake and fully remote operated shades. Outside find a wonderful covered porch, large patio, huge backyard and nearly 90 feet of Thru Flow dock to a lounging or gathering area at the end. The dock also features two lifts, one for two personal watercraft and the other a large boat hoist.
Location
State MI
County St. Clair
Area Fair Haven (74030)
Interior
Interior Features 9 ft + Ceilings, Interior Balcony, Cable/Internet Avail., Cathedral/Vaulted Ceiling, Ceramic Floors, Hardwood Floors, Spa/Jetted Tub, Security System, Walk-In Closet, Window Treatment(s), Furnished, Skylights
Hot Water Gas
Heating Forced Air, Air Cleaner, Humidifier
Cooling Ceiling Fan(s), Central A/C
Appliance Dishwasher, Disposal, Dryer, Microwave, Range/Oven, Refrigerator, Washer
Exterior
Parking Features Electric in Garage, Heated Garage
Garage Spaces 6.0
Garage Description 50x21 24x2
Garage Yes
Building
Story 1 1/2 Story
Foundation Crawl
Water Public Water
Architectural Style Split Level
Structure Type Brick,Stone,Vinyl Siding
Schools
School District Algonac Community School District
Others
Ownership Private
SqFt Source Estimated
Energy Description Natural Gas
Acceptable Financing Conventional
Listing Terms Conventional
Financing Cash,Conventional
Read Less

Provided through IDX via MiRealSource. Courtesy of MiRealSource Shareholder. Copyright MiRealSource.
Bought with Direct Properties.com




