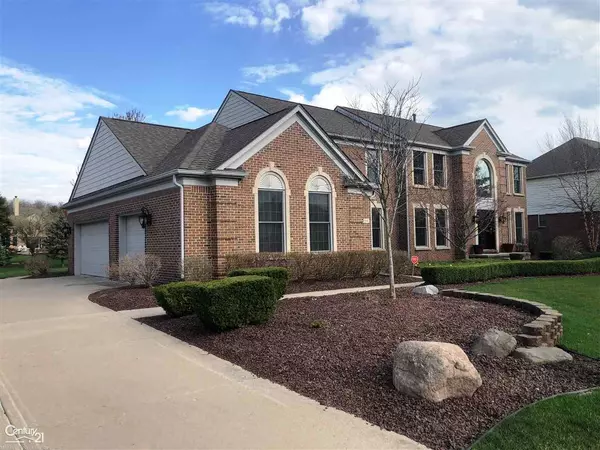For more information regarding the value of a property, please contact us for a free consultation.
10914 Fellows Creek Dr Plymouth, MI 48170
Want to know what your home might be worth? Contact us for a FREE valuation!

Our team is ready to help you sell your home for the highest possible price ASAP
Key Details
Sold Price $715,000
Property Type Single Family Home
Sub Type Single Family
Listing Status Sold
Purchase Type For Sale
Square Footage 3,378 sqft
Price per Sqft $211
Subdivision Country Acres Of Plymouth Sub 1
MLS Listing ID 50038550
Sold Date 05/27/21
Style 2 Story
Bedrooms 4
Full Baths 2
Half Baths 2
Abv Grd Liv Area 3,378
Year Built 1998
Annual Tax Amount $8,340
Lot Size 0.690 Acres
Acres 0.69
Lot Dimensions 133 x 225
Property Description
Multiple Offers, Highest and Best due by 5pm on Monday, April 12th. Stunning 4 bedroom in Country Club Village on a sprawling 3/4 acre lot. Beautifully remodeled kitchen w/ quartz counters, large island, breakfast nook and upgraded appliances. Updated Family room w/ plenty of natural light and two way gas fireplace into den/office. Brazilian Cherry Wood floors through entire first level. Formal dining off kitchen. Completely remodeled Master Suite features spacious (17' x 22') bedroom, huge (10' x 15') master bath w/ 13' double sink vanity, (4' x 7') shower w/ his and hers rain shower heads and spray jets, makeup vanity and hidden tv behind 3rd vanity mirror, (10' x 16') walk in closet w/custom closet shelves and cabinets. Professionally finished basement w/ full wet bar, living room, dining area, pool table area, 1/2 bath and work out area. Newer roof. 3.5 car attached garage Second floor laundry. See feature list in documents.
Location
State MI
County Wayne
Area Plymouth Twp (82012)
Zoning Residential
Rooms
Basement Egress/Daylight Windows, Finished, Poured, Sump Pump
Dining Room Breakfast Nook/Room, Formal Dining Room
Kitchen Breakfast Nook/Room, Formal Dining Room
Interior
Interior Features Bay Window, Cable/Internet Avail., Cathedral/Vaulted Ceiling, Hardwood Floors, Security System, Sound System, Walk-In Closet, Wet Bar/Bar, Window Treatment(s)
Hot Water Gas
Heating Forced Air
Cooling Central A/C
Fireplaces Type FamRoom Fireplace, Gas Fireplace
Appliance Bar-Refrigerator, Dishwasher, Disposal, Dryer, Humidifier, Microwave, Range/Oven, Refrigerator, Washer
Exterior
Parking Features Attached Garage, Electric in Garage, Gar Door Opener, Side Loading Garage
Garage Spaces 3.5
Garage Description 38 x 22
Amenities Available Club House, Pool/Hot Tub, Tennis Courts, Pets-Allowed, Dogs Allowed
Garage Yes
Building
Story 2 Story
Foundation Basement
Water Public Water
Architectural Style Colonial
Structure Type Brick
Schools
School District Plymouth Canton Comm Schools
Others
Ownership Private
SqFt Source Public Records
Energy Description Natural Gas
Acceptable Financing Conventional
Listing Terms Conventional
Financing Cash,Conventional
Read Less

Provided through IDX via MiRealSource. Courtesy of MiRealSource Shareholder. Copyright MiRealSource.
Bought with Century 21 Curran & Oberski




